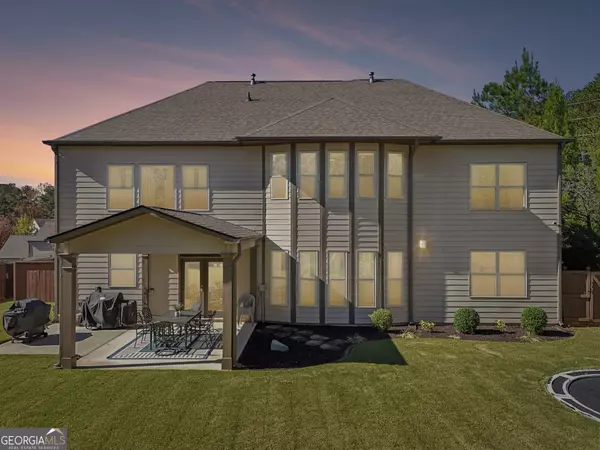
5 Beds
4 Baths
4,000 SqFt
5 Beds
4 Baths
4,000 SqFt
Open House
Sat Dec 06, 1:30pm - 3:00pm
Key Details
Property Type Single Family Home
Sub Type Single Family Residence
Listing Status New
Purchase Type For Sale
Square Footage 4,000 sqft
Price per Sqft $193
Subdivision Hadaway Grove
MLS Listing ID 10628517
Style Craftsman,Traditional
Bedrooms 5
Full Baths 4
HOA Y/N Yes
Year Built 2016
Annual Tax Amount $8,477
Tax Year 24
Lot Size 0.490 Acres
Acres 0.49
Lot Dimensions 21344.4
Property Sub-Type Single Family Residence
Source Georgia MLS 2
Property Description
Location
State GA
County Cobb
Rooms
Basement None
Interior
Interior Features Double Vanity, High Ceilings, Separate Shower, Tray Ceiling(s), Walk-In Closet(s)
Heating Central, Natural Gas, Zoned
Cooling Ceiling Fan(s), Central Air, Electric, Zoned
Flooring Carpet, Hardwood
Fireplaces Number 1
Fireplace Yes
Appliance Dishwasher, Disposal, Double Oven, Dryer, Gas Water Heater, Microwave, Refrigerator, Stainless Steel Appliance(s), Washer
Laundry Laundry Closet, Upper Level
Exterior
Parking Features Garage, Garage Door Opener
Community Features Sidewalks, Street Lights
Utilities Available Cable Available, Electricity Available, High Speed Internet, Natural Gas Available, Phone Available, Sewer Available, Sewer Connected, Underground Utilities, Water Available
View Y/N No
Roof Type Composition
Garage Yes
Private Pool No
Building
Lot Description Corner Lot, Level, Private
Faces Use GPS. From I-75 North: take exit 269, left on Barret pkwy. Right on Stilesboro Rd 3 miles, left on Paul Samuels, cross over Acworth due West, cont. 2.5 miles, community is on left.
Sewer Public Sewer
Water Public
Architectural Style Craftsman, Traditional
Structure Type Concrete,Stone
New Construction No
Schools
Elementary Schools Mary Ford
Middle Schools Lost Mountain
High Schools Harrison
Others
HOA Fee Include Maintenance Grounds,Management Fee
Tax ID 20027002210
Special Listing Condition Resale
Virtual Tour https://www.zillow.com/view-imx/c4341d4d-2242-4e1e-9fa1-c033e797a13e?wl=true&setAttribution=mls&initialViewType=pano

GET MORE INFORMATION

Founder of REALgratitude™ | DRE# SA695240000 | DRE# 02100184







