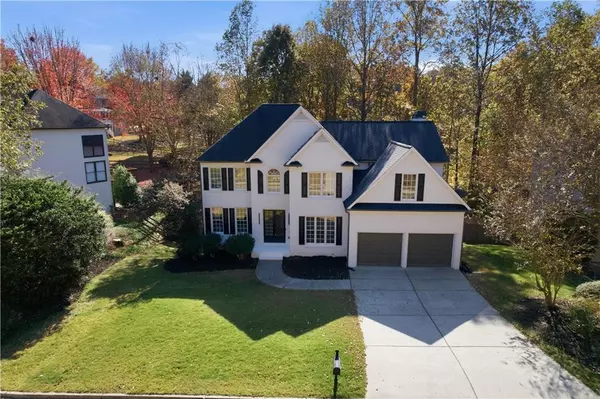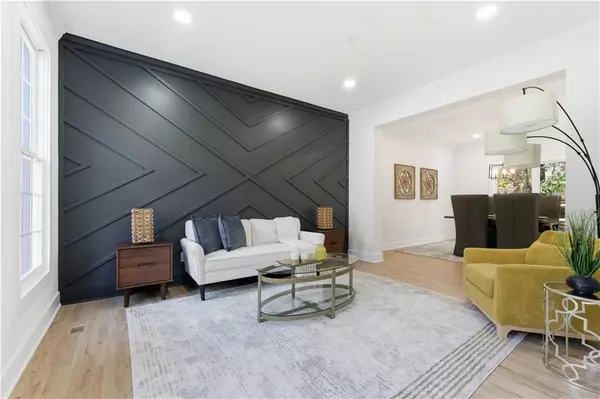
5 Beds
3 Baths
3,360 SqFt
5 Beds
3 Baths
3,360 SqFt
Open House
Sat Nov 08, 12:00pm - 4:00pm
Key Details
Property Type Single Family Home
Sub Type Single Family Residence
Listing Status Active
Purchase Type For Sale
Square Footage 3,360 sqft
Price per Sqft $211
Subdivision Bridgemill
MLS Listing ID 7677790
Style Traditional
Bedrooms 5
Full Baths 3
Construction Status Updated/Remodeled
HOA Fees $200/ann
HOA Y/N Yes
Year Built 2001
Annual Tax Amount $1,817
Tax Year 2024
Lot Size 0.340 Acres
Acres 0.34
Property Sub-Type Single Family Residence
Source First Multiple Listing Service
Property Description
The main level features a primary suite on the main for easy living, along with a beautiful open kitchen complete with stone counters, island seating, and a breakfast area overlooking the family room. Whether you're preparing dinner or hosting friends, this kitchen truly is the heart of the home.
Upstairs, you'll find four spacious bedrooms and two full baths, each designed with generous closet space and natural light. The finished basement offers even more flexibility — perfect for a guest suite, home gym, or media room.
Enjoy outdoor living with a deck and private backyard ideal for summer barbecues, morning coffee, or peaceful evenings surrounded by trees. The property sits on a quiet cul-de-sac lot, providing privacy and a sense of community.
Located just minutes from downtown Canton, Lake Allatoona, schools, and shopping, this home combines tranquility with convenience. With its thoughtful layout, modern updates, and unbeatable location, 435 Lakepoint Trace is the perfect place to call home.
Location
State GA
County Cherokee
Area Bridgemill
Lake Name None
Rooms
Bedroom Description Oversized Master
Other Rooms None
Basement Exterior Entry, Unfinished
Main Level Bedrooms 1
Dining Room Open Concept, Separate Dining Room
Kitchen Breakfast Bar, Cabinets White, Eat-in Kitchen, Kitchen Island, Stone Counters
Interior
Interior Features Crown Molding, Disappearing Attic Stairs, Double Vanity, Dry Bar, Entrance Foyer 2 Story, His and Hers Closets, Recessed Lighting, Vaulted Ceiling(s), Walk-In Closet(s)
Heating Central, Natural Gas
Cooling Central Air, Dual
Flooring Ceramic Tile, Hardwood
Fireplaces Number 1
Fireplaces Type Gas Starter
Equipment None
Window Features Garden Window(s),Insulated Windows,Shutters
Appliance Dishwasher, Disposal, Gas Range, Microwave, Range Hood
Laundry Laundry Room, Lower Level
Exterior
Exterior Feature Rain Gutters
Parking Features Garage, Garage Door Opener, Garage Faces Front
Garage Spaces 2.0
Fence Back Yard, Fenced, Wood
Pool None
Community Features Clubhouse, Golf, Homeowners Assoc, Near Schools, Near Shopping, Pickleball, Playground, Pool, Sidewalks, Street Lights, Swim Team, Tennis Court(s)
Utilities Available Electricity Available, Natural Gas Available, Sewer Available, Underground Utilities, Water Available
Waterfront Description None
View Y/N Yes
View Neighborhood, Other
Roof Type Ridge Vents,Shingle
Street Surface Asphalt,Paved
Accessibility None
Handicap Access None
Porch Deck
Private Pool false
Building
Lot Description Landscaped, Other
Story Three Or More
Foundation Concrete Perimeter
Sewer Public Sewer
Water Public
Architectural Style Traditional
Level or Stories Three Or More
Structure Type Brick,Cement Siding,Other
Construction Status Updated/Remodeled
Schools
Elementary Schools Liberty - Cherokee
Middle Schools Freedom - Cherokee
High Schools Cherokee
Others
HOA Fee Include Maintenance Grounds
Senior Community no
Restrictions false
Tax ID 15N07G 171
Acceptable Financing Cash, Conventional, FHA, VA Loan, Other
Listing Terms Cash, Conventional, FHA, VA Loan, Other

GET MORE INFORMATION

Founder of REALgratitude™ | DRE# SA695240000 | DRE# 02100184







