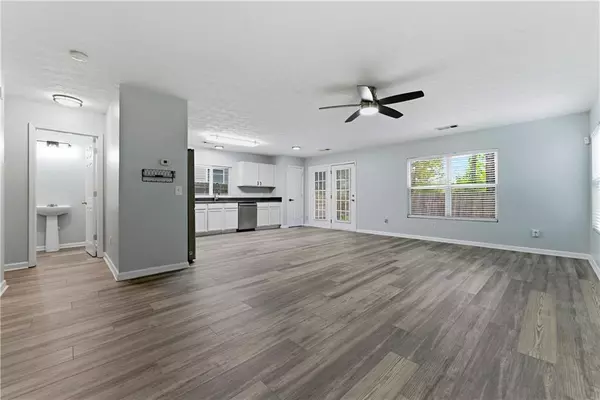
3 Beds
2.5 Baths
1,550 SqFt
3 Beds
2.5 Baths
1,550 SqFt
Key Details
Property Type Single Family Home
Sub Type Single Family Residence
Listing Status Active
Purchase Type For Sale
Square Footage 1,550 sqft
Price per Sqft $180
Subdivision Silver Ridge
MLS Listing ID 7673089
Style Traditional
Bedrooms 3
Full Baths 2
Half Baths 1
Construction Status Resale
HOA Fees $160/qua
HOA Y/N Yes
Year Built 2006
Annual Tax Amount $3,517
Tax Year 2024
Lot Size 5,227 Sqft
Acres 0.12
Property Sub-Type Single Family Residence
Source First Multiple Listing Service
Property Description
Step inside to an inviting open-concept floor plan, ideal for entertaining or relaxing. The spacious living area flows seamlessly into the kitchen and dining spaces — featuring an upgraded LG Smart Refrigerator and plenty of room for family gatherings. Upstairs, you'll find three generously sized bedrooms, including a serene primary suite with a private bath and walk-in closet.
Enjoy the privacy of a fenced backyard, perfect for pets, play, or weekend cookouts, plus a convenient 2-car garage for parking and extra storage.
Living in Silver Ridge means access to amazing community amenities — including a swimming pool, tennis courts, basketball court, pickleball court, and playground — providing recreation and relaxation for everyone.
Located just minutes from Hwy 61, Paulding Wellstar Hospital, shopping centers, and local dining favorites, this home offers the perfect blend of comfort and convenience with an easy commute to surrounding areas.
Experience the best of Dallas living in Silver Ridge — where comfort, community, and convenience come together. Schedule your private tour today!
Location
State GA
County Paulding
Area Silver Ridge
Lake Name None
Rooms
Bedroom Description Split Bedroom Plan
Other Rooms None
Basement None
Dining Room Open Concept
Kitchen Cabinets White, Eat-in Kitchen, Laminate Counters, Pantry, View to Family Room
Interior
Interior Features Disappearing Attic Stairs, High Ceilings 9 ft Main, High Ceilings 9 ft Upper, High Speed Internet, Walk-In Closet(s)
Heating Central, Forced Air, Natural Gas
Cooling Ceiling Fan(s), Central Air, Electric
Flooring Carpet, Luxury Vinyl
Fireplaces Type None
Equipment None
Window Features Double Pane Windows,Window Treatments
Appliance Dishwasher, Disposal, Electric Range, Electric Water Heater, ENERGY STAR Qualified Appliances, Microwave, Refrigerator, Self Cleaning Oven
Laundry In Hall, Upper Level
Exterior
Exterior Feature Rain Gutters
Parking Features Driveway, Garage, Garage Door Opener
Garage Spaces 2.0
Fence Back Yard
Pool None
Community Features Homeowners Assoc, Near Schools, Near Shopping, Pickleball, Playground, Pool, Sidewalks, Tennis Court(s)
Utilities Available Cable Available, Electricity Available, Natural Gas Available, Phone Available, Sewer Available, Underground Utilities, Water Available
Waterfront Description None
View Y/N Yes
View Neighborhood
Roof Type Shingle
Street Surface Asphalt,Concrete
Accessibility None
Handicap Access None
Porch Patio
Private Pool false
Building
Lot Description Back Yard, Landscaped, Level, Private
Story Two
Foundation Slab
Sewer Public Sewer
Water Public
Architectural Style Traditional
Level or Stories Two
Structure Type Brick Veneer,Vinyl Siding
Construction Status Resale
Schools
Elementary Schools Allgood - Paulding
Middle Schools Herschel Jones
High Schools Paulding County
Others
HOA Fee Include Maintenance Grounds
Senior Community no
Restrictions false
Tax ID 058082
Acceptable Financing 1031 Exchange, Cash, Conventional, FHA, VA Loan
Listing Terms 1031 Exchange, Cash, Conventional, FHA, VA Loan

GET MORE INFORMATION

Founder of REALgratitude™ | DRE# SA695240000 | DRE# 02100184







