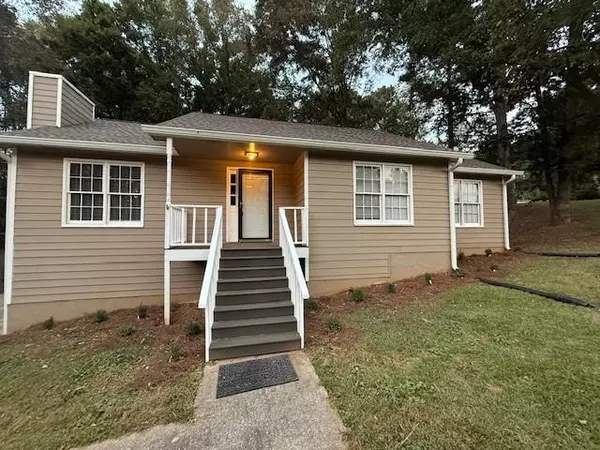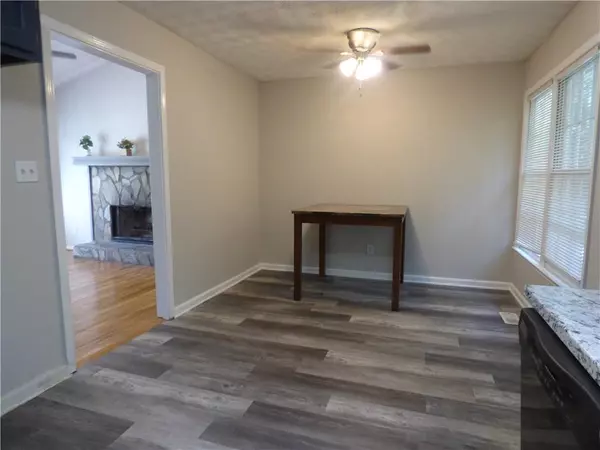
3 Beds
2 Baths
1,304 SqFt
3 Beds
2 Baths
1,304 SqFt
Open House
Sun Oct 19, 2:00pm - 4:00pm
Key Details
Property Type Single Family Home
Sub Type Single Family Residence
Listing Status Active
Purchase Type For Sale
Square Footage 1,304 sqft
Price per Sqft $239
Subdivision Burnt Hickory Estates
MLS Listing ID 7662906
Style Ranch
Bedrooms 3
Full Baths 2
Construction Status Resale
HOA Y/N No
Year Built 1991
Annual Tax Amount $2,632
Tax Year 2024
Lot Size 0.480 Acres
Acres 0.48
Property Sub-Type Single Family Residence
Source First Multiple Listing Service
Property Description
Relax and unwind on the inviting front porch, or entertain guests on the back deck overlooking the fenced backyard—perfect for kids, pets, and outdoor gatherings. Additional highlights include a double-car garage, big driveway, abundant storage, a new roof, and freshly painted interiors, making this home truly move-in ready.
Located just minutes from North Paulding schools, shopping, and dining, this home offers the lifestyle and location you've been searching for. Don't miss your chance to make it yours!
Location
State GA
County Paulding
Area Burnt Hickory Estates
Lake Name None
Rooms
Bedroom Description Master on Main
Other Rooms None
Basement Finished
Main Level Bedrooms 3
Dining Room None
Kitchen Cabinets Stain, Eat-in Kitchen
Interior
Interior Features High Ceilings 9 ft Main
Heating Forced Air, Natural Gas
Cooling Ceiling Fan(s), Central Air
Flooring Hardwood, Luxury Vinyl
Fireplaces Number 1
Fireplaces Type Living Room
Equipment Air Purifier
Window Features None
Appliance Dishwasher, Electric Oven, Electric Range
Laundry In Bathroom
Exterior
Exterior Feature Private Entrance, Private Yard, Rain Gutters, Rear Stairs
Parking Features Driveway, Garage, Garage Door Opener, Garage Faces Side
Garage Spaces 2.0
Fence Chain Link
Pool None
Community Features None
Utilities Available Cable Available, Electricity Available, Natural Gas Available, Sewer Available, Underground Utilities, Water Available
Waterfront Description None
View Y/N Yes
View Trees/Woods
Roof Type Composition
Street Surface Asphalt
Accessibility None
Handicap Access None
Porch Deck, Front Porch
Total Parking Spaces 6
Private Pool false
Building
Lot Description Back Yard, Cleared, Corner Lot, Cul-De-Sac, Landscaped
Story Two
Foundation None
Sewer Septic Tank
Water Public
Architectural Style Ranch
Level or Stories Two
Structure Type Wood Siding
Construction Status Resale
Schools
Elementary Schools Burnt Hickory
Middle Schools Sammy Mcclure Sr.
High Schools North Paulding
Others
Senior Community no
Restrictions false
Tax ID 027197
Acceptable Financing Cash, Conventional, FHA, USDA Loan, VA Loan
Listing Terms Cash, Conventional, FHA, USDA Loan, VA Loan

GET MORE INFORMATION

Founder of REALgratitude™ | DRE# SA695240000 | DRE# 02100184







