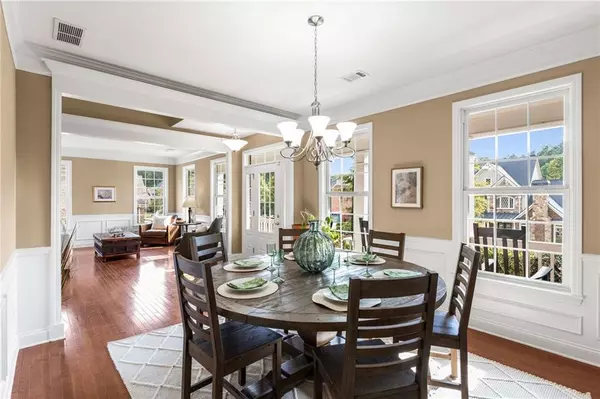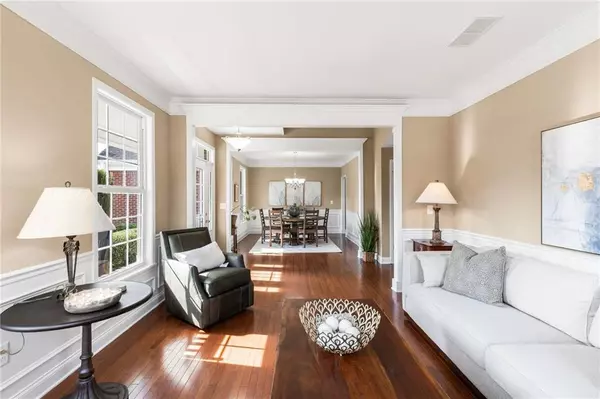
5 Beds
3 Baths
3,276 SqFt
5 Beds
3 Baths
3,276 SqFt
Open House
Sun Sep 28, 2:00pm - 4:00pm
Key Details
Property Type Single Family Home
Sub Type Single Family Residence
Listing Status Active
Purchase Type For Sale
Square Footage 3,276 sqft
Price per Sqft $259
Subdivision Millstone Manor
MLS Listing ID 7654076
Style Traditional
Bedrooms 5
Full Baths 3
Construction Status Resale
HOA Fees $1,000/ann
HOA Y/N Yes
Year Built 2013
Annual Tax Amount $3,276
Tax Year 2024
Lot Size 0.480 Acres
Acres 0.48
Property Sub-Type Single Family Residence
Source First Multiple Listing Service
Property Description
From the inviting front porch, step into an open, light-filled foyer flanked by a formal dining room and traditional living room—perfect for gathering with loved ones and creating lasting memories. The main floor showcases hardwood floors, fresh neutral paint, and a guest suite with a full bath, offering comfort for overnight visitors or multi-generational living. At the heart of the home, the two-story family room impresses with a dramatic wall of windows and a floor-to-ceiling stone fireplace, filling the space with warmth and natural light. Overhead, the iron-baluster stairwell and catwalk add architectural character and an elevated sense of design.
Blending warmth and functionality, the chef's kitchen offers rich wood cabinetry, gleaming granite countertops, a custom tile backsplash, stainless steel appliances, and a generous walk-in pantry, along with a cheerful eat-in area for casual meals. With clear sight lines into the family room, the kitchen is ideal for both everyday living and entertaining. A functional drop zone and laundry room off the garage add daily convenience.
Upstairs, the deluxe primary suite is a true retreat with a private sitting area, a spa-inspired bathroom complete with a new glass shower door, and an oversized walk-in closet. Three additional bedrooms and another full bath provide flexibility for family, guests, or a home office.
The full daylight basement—already plumbed for a bathroom—offers endless possibilities, from a playroom or media space to a future guest suite.
Outdoors, the large freshly painted deck is perfect for grilling, relaxing, or stargazing and overlooks nearly half an acre of green space. Surrounded by flower beds and brand-new sod, the backyard is ready for your next cookout or quiet evening at home.
Located within walking distance of Arnold Mill Elementary and just minutes from Downtown Woodstock and Roswell, this home is also zoned for Mill Creek Middle and River Ridge High School. Here, comfort, convenience, and character come together in a place designed for making memories.
Location
State GA
County Cherokee
Area Millstone Manor
Lake Name None
Rooms
Bedroom Description Oversized Master,Sitting Room,Split Bedroom Plan
Other Rooms None
Basement Bath/Stubbed, Exterior Entry, Full, Unfinished
Main Level Bedrooms 1
Dining Room Open Concept, Separate Dining Room
Kitchen Breakfast Room, Cabinets Stain, Eat-in Kitchen, Kitchen Island, Pantry Walk-In, Stone Counters, View to Family Room
Interior
Interior Features Disappearing Attic Stairs
Heating Central, Natural Gas
Cooling Electric, Electric Air Filter
Flooring Carpet, Hardwood, Laminate, Tile
Fireplaces Number 1
Fireplaces Type Family Room, Gas Log, Gas Starter, Great Room, Living Room, Stone
Equipment None
Window Features Double Pane Windows
Appliance Dishwasher, Disposal, Double Oven, Dryer, Electric Water Heater, Gas Cooktop, Gas Oven, Microwave, Range Hood, Refrigerator, Self Cleaning Oven, Washer
Laundry Laundry Room, Main Level
Exterior
Exterior Feature Rain Gutters
Parking Features Garage, Garage Faces Side, Kitchen Level
Garage Spaces 3.0
Fence Back Yard
Pool None
Community Features Clubhouse, Homeowners Assoc, Near Schools, Near Shopping, Near Trails/Greenway, Playground, Pool, Sidewalks, Street Lights, Tennis Court(s)
Utilities Available Cable Available, Electricity Available, Natural Gas Available, Phone Available, Sewer Available
Waterfront Description None
View Y/N Yes
View Neighborhood, Other
Roof Type Composition,Shingle
Street Surface Asphalt,Paved
Accessibility None
Handicap Access None
Porch Deck, Front Porch, Rear Porch
Private Pool false
Building
Lot Description Back Yard, Corner Lot, Cul-De-Sac, Front Yard, Landscaped
Story Three Or More
Foundation Concrete Perimeter
Sewer Public Sewer
Water Public
Architectural Style Traditional
Level or Stories Three Or More
Structure Type Brick 3 Sides,Cement Siding
Construction Status Resale
Schools
Elementary Schools Arnold Mill
Middle Schools Mill Creek
High Schools River Ridge
Others
HOA Fee Include Swim,Tennis
Senior Community no
Restrictions false
Tax ID 15N29D 038
Virtual Tour https://app.realkit.com/vid/107-millstone-manor-court-woodstock/ub

GET MORE INFORMATION

Founder of REALgratitude™ | DRE# SA695240000 | DRE# 02100184







