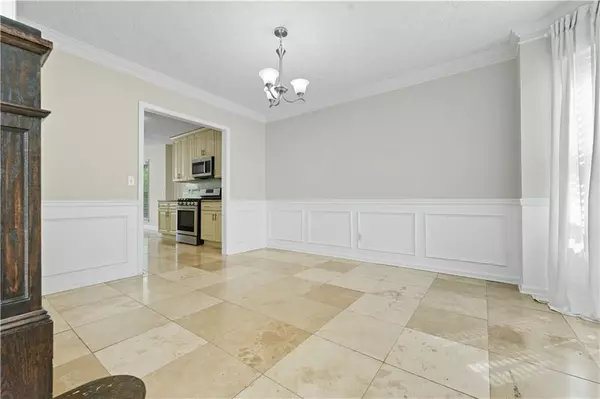
4 Beds
2.5 Baths
2,748 SqFt
4 Beds
2.5 Baths
2,748 SqFt
Open House
Sun Nov 02, 12:00pm - 4:00pm
Key Details
Property Type Single Family Home
Sub Type Single Family Residence
Listing Status Active
Purchase Type For Sale
Square Footage 2,748 sqft
Price per Sqft $191
Subdivision Westover U1
MLS Listing ID 7651544
Style Traditional
Bedrooms 4
Full Baths 2
Half Baths 1
Construction Status Updated/Remodeled
HOA Y/N No
Year Built 1996
Annual Tax Amount $5,672
Tax Year 2024
Lot Size 0.294 Acres
Acres 0.2937
Property Sub-Type Single Family Residence
Source First Multiple Listing Service
Property Description
As you open the front door, you're greeted by soaring ceilings and sunlit spaces that instantly lift your spirit. Natural light pours through the tall windows, dancing across hardwood floors and creating an airy, welcoming atmosphere. The open layout invites you to flow seamlessly from the living room into a chef-inspired kitchen featuring granite countertops, stainless-steel appliances, and a bright breakfast nook — the perfect place for morning coffee as sunlight streams in.
Upstairs, the primary suite is a true sanctuary. Imagine unwinding in your spa-like bathroom with dual vanities, offering both function and a touch of luxury. The generous walk-in closet and serene ambiance make it a space you'll never want to leave. Additional bedrooms offer flexibility for family, guests, or your dream home office.
Beyond the walls, life in the Westover community is just as inspiring. On weekends, hike the trails at Kennesaw Mountain, enjoy shopping and dining at Town Center Mall, or explore local farmers markets and cozy coffee shops. With top-rated Cobb County schools nearby and a neighborhood known for its warmth and charm, this is more than a house — it's the lifestyle you've been waiting for.
Location
State GA
County Cobb
Area Westover U1
Lake Name None
Rooms
Bedroom Description None
Other Rooms None
Basement None
Dining Room Open Concept
Kitchen Cabinets Other, Other
Interior
Interior Features Double Vanity, Other
Heating Central
Cooling Central Air
Flooring Carpet, Hardwood
Fireplaces Number 1
Fireplaces Type Other Room
Equipment None
Window Features ENERGY STAR Qualified Windows
Appliance Dishwasher, Disposal, Electric Range
Laundry Lower Level
Exterior
Exterior Feature Rain Gutters
Parking Features Garage
Garage Spaces 2.0
Fence None
Pool None
Community Features None
Utilities Available Electricity Available, Water Available
Waterfront Description None
View Y/N Yes
View Neighborhood, Other
Roof Type Concrete
Street Surface Asphalt
Accessibility None
Handicap Access None
Porch Deck
Private Pool false
Building
Lot Description Back Yard, Front Yard
Story Two
Foundation Slab
Sewer Public Sewer
Water Public
Architectural Style Traditional
Level or Stories Two
Structure Type Cement Siding,Fiber Cement,Other
Construction Status Updated/Remodeled
Schools
Elementary Schools Hayes
Middle Schools Pine Mountain
High Schools Kennesaw Mountain
Others
Senior Community no
Restrictions false
Tax ID 20020301690

GET MORE INFORMATION

Founder of REALgratitude™ | DRE# SA695240000 | DRE# 02100184







