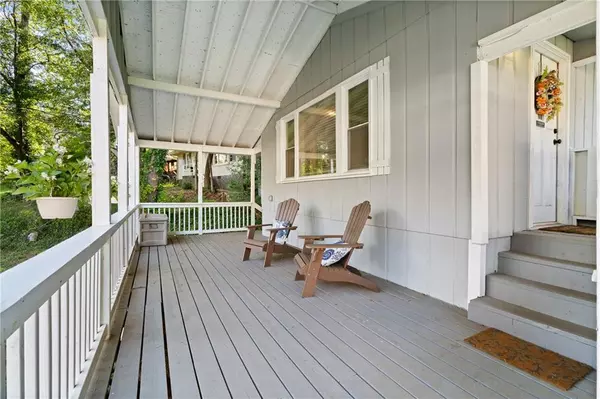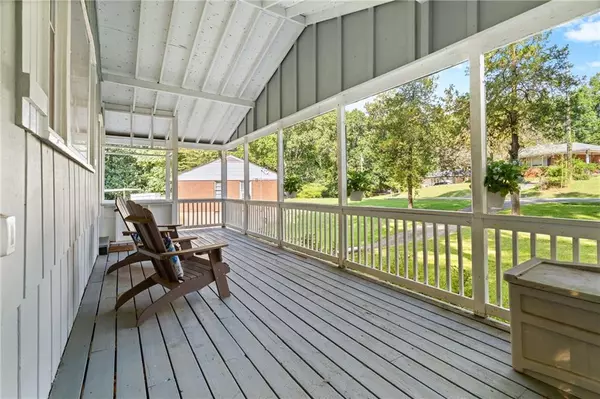
3 Beds
2 Baths
1,939 SqFt
3 Beds
2 Baths
1,939 SqFt
Open House
Sat Sep 13, 1:00pm - 4:00pm
Key Details
Property Type Single Family Home
Sub Type Single Family Residence
Listing Status Active
Purchase Type For Sale
Square Footage 1,939 sqft
Price per Sqft $211
Subdivision Powers Ferry Hills
MLS Listing ID 7643611
Style Traditional
Bedrooms 3
Full Baths 2
Construction Status Resale
HOA Y/N No
Year Built 1956
Annual Tax Amount $553
Tax Year 2024
Lot Size 0.376 Acres
Acres 0.3759
Property Sub-Type Single Family Residence
Source First Multiple Listing Service
Property Description
Inside, the open-concept layout is bright and inviting and the layout is ideal for entertaining, with plenty of space for both a large dining area and oversized living room furniture. The updated kitchen is a true showstopper, featuring stainless steel appliances, ample counter space, and modern finishes. Both bathrooms have been tastefully updated, and the oversized primary suite boasts separate his-and-her closets.
Two spacious guest bedrooms provide comfort for family or visitors, while the laundry room is conveniently located in the mudroom as you enter from the back. A single-car garage with an additional carport offers plenty of parking and storage.
Downstairs, you'll find a versatile space perfect for a workout room, home office, or bonus room—tailored to fit your lifestyle.
With no HOA, this home gives you the freedom you want in a beautiful, private setting.
Location
State GA
County Cobb
Area Powers Ferry Hills
Lake Name None
Rooms
Bedroom Description Master on Main,Oversized Master
Other Rooms None
Basement Finished
Main Level Bedrooms 3
Dining Room Open Concept
Kitchen Cabinets White, Kitchen Island, Pantry, Stone Counters, View to Family Room
Interior
Interior Features Disappearing Attic Stairs, Double Vanity, High Speed Internet
Heating Electric
Cooling Ceiling Fan(s), Central Air, Electric
Flooring Sustainable, Tile
Fireplaces Type None
Equipment None
Window Features Double Pane Windows
Appliance Dishwasher, Disposal, Electric Range, Electric Water Heater, Range Hood
Laundry Laundry Room, Main Level
Exterior
Exterior Feature Private Yard, Rain Gutters, Rear Stairs, Storage
Parking Features Carport, Covered, Parking Pad
Fence None
Pool None
Community Features None
Utilities Available Cable Available, Electricity Available, Natural Gas Available, Phone Available, Sewer Available, Water Available
Waterfront Description None
View Y/N Yes
View Trees/Woods
Roof Type Composition,Shingle
Street Surface Asphalt
Accessibility None
Handicap Access None
Porch Deck, Front Porch
Total Parking Spaces 2
Private Pool false
Building
Lot Description Back Yard, Creek On Lot, Level, Wooded
Story Two
Foundation Block, Concrete Perimeter
Sewer Public Sewer
Water Public
Architectural Style Traditional
Level or Stories Two
Structure Type Wood Siding
Construction Status Resale
Schools
Elementary Schools Lockheed
Middle Schools Marietta
High Schools Marietta
Others
Senior Community no
Restrictions false
Tax ID 17064800400

GET MORE INFORMATION

Founder of REALgratitude™ | DRE# SA695240000 | DRE# 02100184







