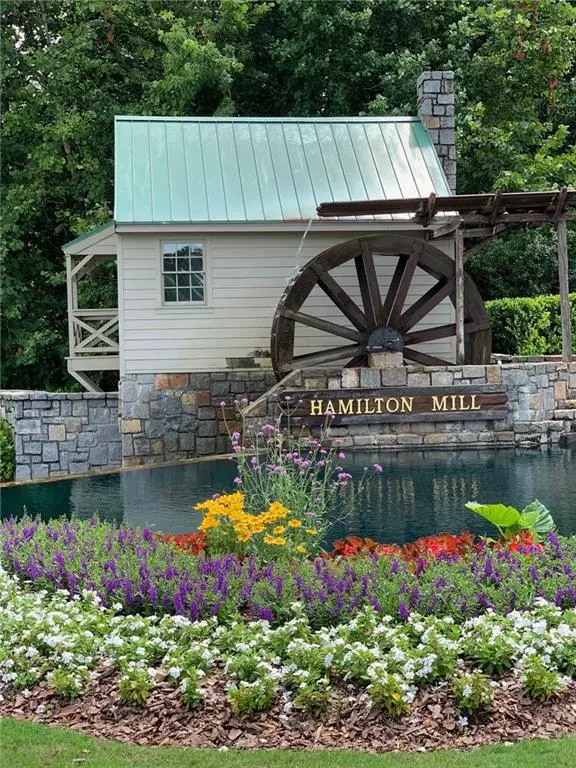
5 Beds
5 Baths
5,124 SqFt
5 Beds
5 Baths
5,124 SqFt
Key Details
Property Type Single Family Home
Sub Type Single Family Residence
Listing Status Active
Purchase Type For Sale
Square Footage 5,124 sqft
Price per Sqft $181
Subdivision Hamilton Mill
MLS Listing ID 7643570
Style Traditional
Bedrooms 5
Full Baths 5
Construction Status Resale
HOA Fees $1,200/ann
HOA Y/N Yes
Year Built 2003
Annual Tax Amount $9,094
Tax Year 2024
Lot Size 0.290 Acres
Acres 0.29
Property Sub-Type Single Family Residence
Source First Multiple Listing Service
Property Description
Location
State GA
County Gwinnett
Area Hamilton Mill
Lake Name None
Rooms
Bedroom Description Oversized Master,Sitting Room
Other Rooms None
Basement Finished, Finished Bath, Exterior Entry, Interior Entry, Daylight
Main Level Bedrooms 1
Dining Room Separate Dining Room
Kitchen Breakfast Bar, Cabinets White, Stone Counters, Eat-in Kitchen, Pantry Walk-In, View to Family Room
Interior
Interior Features High Ceilings 10 ft Main, Entrance Foyer 2 Story, Bookcases, Crown Molding, High Speed Internet, Recessed Lighting, Tray Ceiling(s), Wet Bar, Vaulted Ceiling(s), Walk-In Closet(s)
Heating Forced Air, Natural Gas
Cooling Ceiling Fan(s), Central Air
Flooring Carpet, Hardwood, Ceramic Tile
Fireplaces Number 2
Fireplaces Type Family Room, Master Bedroom
Equipment None
Window Features Double Pane Windows
Appliance Disposal, Gas Range, Gas Water Heater, Microwave, Range Hood, Dishwasher, Gas Cooktop, Electric Oven
Laundry Other, Upper Level
Exterior
Exterior Feature Private Yard
Parking Features Garage Door Opener, Driveway, Garage, Garage Faces Side
Garage Spaces 3.0
Fence Back Yard
Pool Gunite, In Ground, Pool/Spa Combo, Waterfall, Gas Heat
Community Features Clubhouse, Homeowners Assoc, Lake, Near Shopping, Near Schools, Tennis Court(s), Near Trails/Greenway, Swim Team
Utilities Available Cable Available, Electricity Available, Phone Available, Sewer Available, Underground Utilities, Water Available, Natural Gas Available
Waterfront Description None
View Y/N Yes
View Pool
Roof Type Composition
Street Surface Asphalt
Accessibility None
Handicap Access None
Porch Deck, Patio, Front Porch
Total Parking Spaces 3
Private Pool false
Building
Lot Description Back Yard, Landscaped, Level
Story Three Or More
Foundation Concrete Perimeter
Sewer Public Sewer
Water Public
Architectural Style Traditional
Level or Stories Three Or More
Structure Type Brick,HardiPlank Type
Construction Status Resale
Schools
Elementary Schools Puckett'S Mill
Middle Schools Osborne
High Schools Mill Creek
Others
HOA Fee Include Tennis,Swim
Senior Community no
Restrictions false
Tax ID R3002 924
Ownership Fee Simple

GET MORE INFORMATION

Founder of REALgratitude™ | DRE# SA695240000 | DRE# 02100184







