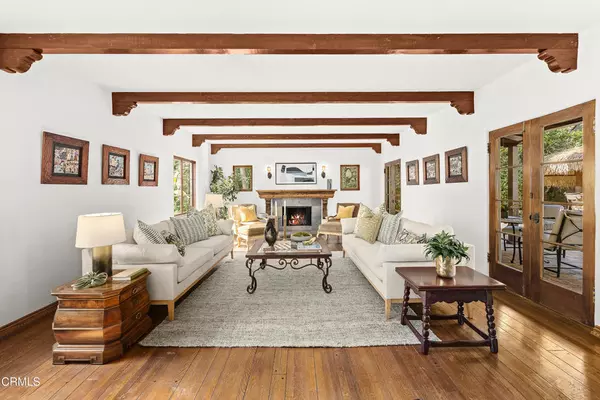
4 Beds
5 Baths
4,265 SqFt
4 Beds
5 Baths
4,265 SqFt
OPEN HOUSE
Tue Nov 05, 11:00am - 2:00pm
Thu Nov 07, 11:00am - 2:00pm
Sat Nov 09, 1:00pm - 4:00pm
Sun Nov 10, 1:00pm - 4:00pm
Key Details
Property Type Single Family Home
Sub Type Single Family Residence
Listing Status Active
Purchase Type For Sale
Square Footage 4,265 sqft
Price per Sqft $889
MLS Listing ID P1-19839
Bedrooms 4
Full Baths 1
Half Baths 2
Three Quarter Bath 2
Construction Status Turnkey
HOA Y/N No
Year Built 1932
Lot Size 0.345 Acres
Property Description
Location
State CA
County Los Angeles
Area 634 - La Canada Flintridge
Rooms
Other Rooms Cabana
Basement Unfinished, Utility
Ensuite Laundry Washer Hookup, Gas Dryer Hookup, Inside, Laundry Room
Interior
Interior Features Beamed Ceilings, Breakfast Bar, Balcony, Breakfast Area, Separate/Formal Dining Room, Eat-in Kitchen, Granite Counters, High Ceilings, Recessed Lighting, All Bedrooms Up, Jack and Jill Bath, Primary Suite, Walk-In Closet(s)
Laundry Location Washer Hookup,Gas Dryer Hookup,Inside,Laundry Room
Heating Central, Zoned
Cooling Central Air, Zoned
Flooring Stone, Tile, Wood
Fireplaces Type Den, Family Room, Gas Starter, Living Room, Wood Burning
Fireplace Yes
Appliance 6 Burner Stove, Built-In Range, Barbecue, Double Oven, Dishwasher, Freezer, Gas Oven, Refrigerator, Range Hood, Tankless Water Heater, Dryer, Washer
Laundry Washer Hookup, Gas Dryer Hookup, Inside, Laundry Room
Exterior
Exterior Feature Balcony, Barbecue, Lighting, Rain Gutters
Garage Circular Driveway, Direct Access, Driveway, Electric Gate, Garage, Gated, Garage Faces Side
Garage Spaces 2.0
Garage Description 2.0
Fence Wood
Pool Filtered, Heated, In Ground, Private, Waterfall
Community Features Biking, Foothills, Golf, Gutter(s), Hiking, Horse Trails, Park, Storm Drain(s), Street Lights
Utilities Available Sewer Connected
View Y/N Yes
View Courtyard, Hills, Mountain(s), Trees/Woods
Roof Type Spanish Tile
Porch Covered, Open, Patio, Balcony
Parking Type Circular Driveway, Direct Access, Driveway, Electric Gate, Garage, Gated, Garage Faces Side
Attached Garage Yes
Total Parking Spaces 2
Private Pool Yes
Building
Lot Description Back Yard, Corner Lot, Drip Irrigation/Bubblers, Front Yard, Garden, Landscaped, Secluded, Trees
Dwelling Type House
Faces South
Story 2
Entry Level Two
Sewer Sewer Tap Paid
Water Private
Architectural Style Spanish
Level or Stories Two
Additional Building Cabana
New Construction No
Construction Status Turnkey
Schools
Elementary Schools Palm Crest
High Schools La Canada
Others
Senior Community No
Tax ID 5806001025
Security Features Prewired,Carbon Monoxide Detector(s),Security Gate,Key Card Entry,Smoke Detector(s)
Acceptable Financing Cash, Cash to New Loan, Conventional
Horse Feature Riding Trail
Listing Terms Cash, Cash to New Loan, Conventional
Special Listing Condition Standard

GET MORE INFORMATION

CEO | DRE# SA695240000 | DRE# 02100184







