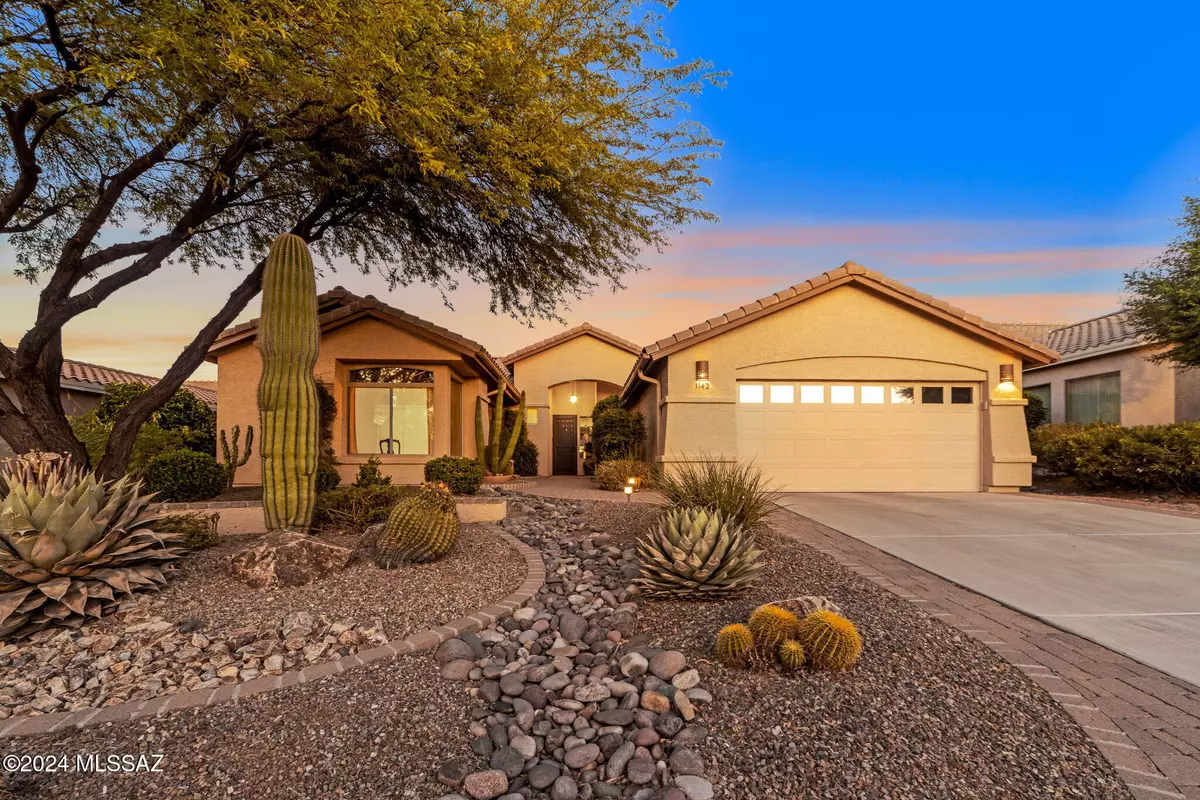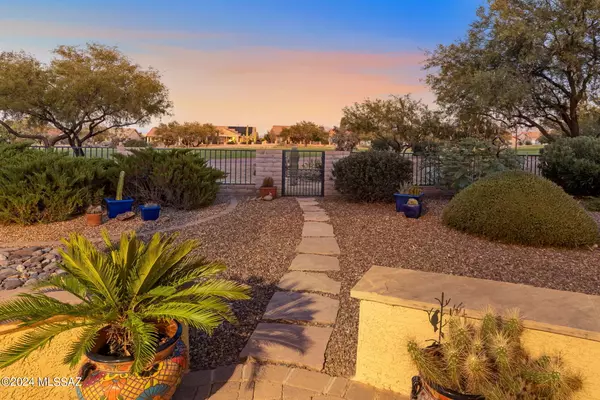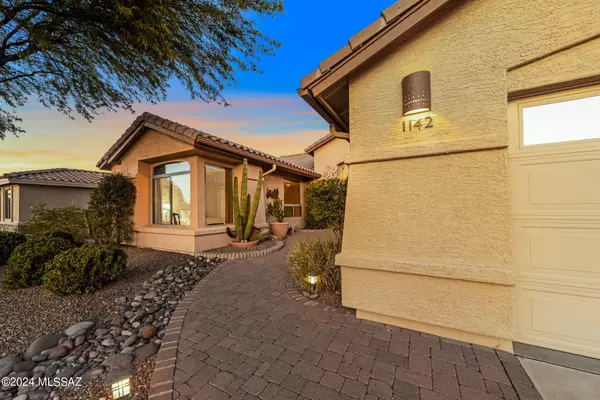
3 Beds
2 Baths
2,212 SqFt
3 Beds
2 Baths
2,212 SqFt
Key Details
Property Type Single Family Home
Sub Type Single Family Residence
Listing Status Contingent
Purchase Type For Sale
Square Footage 2,212 sqft
Price per Sqft $261
Subdivision Quail Creek Ii Unit 14
MLS Listing ID 22426178
Style Contemporary
Bedrooms 3
Full Baths 2
HOA Fees $247/mo
HOA Y/N Yes
Year Built 2004
Annual Tax Amount $4,219
Tax Year 2023
Lot Size 9,148 Sqft
Acres 0.21
Property Description
Location
State AZ
County Pima
Community Quail Creek Cc
Area Green Valley Northeast
Zoning Sahuarita - SP
Rooms
Other Rooms Den
Guest Accommodations None
Dining Room Breakfast Nook, Dining Area, Great Room
Kitchen Compactor, Desk, Dishwasher, Electric Cooktop, Exhaust Fan, Garbage Disposal, Island, Microwave, Refrigerator, Reverse Osmosis
Interior
Interior Features Bay Window, Ceiling Fan(s), Dual Pane Windows, Foyer, High Ceilings 9+, Split Bedroom Plan, Storage, Vaulted Ceilings, Walk In Closet(s), Water Softener
Hot Water Natural Gas
Heating Forced Air, Natural Gas, Zoned
Cooling Ceiling Fans, Central Air, Zoned
Flooring Carpet, Wood
Fireplaces Type None
Laundry Dryer, Laundry Room, Washer
Exterior
Exterior Feature BBQ-Built-In, Solar Screens
Garage Electric Door Opener, Extended Length, Utility Sink
Garage Spaces 2.0
Fence Block, View Fence, Wrought Iron
Pool None
Community Features Athletic Facilities, Exercise Facilities, Gated, Golf, Jogging/Bike Path, Pickleball, Pool, Tennis Courts, Walking Trail
Amenities Available Pickleball, Pool, Recreation Room, Security, Spa/Hot Tub, Tennis Courts
View Golf Course, Mountains, Sunrise
Roof Type Tile
Handicap Access None
Road Frontage Paved
Private Pool No
Building
Lot Description Borders Common Area, East/West Exposure, On Golf Course
Dwelling Type Single Family Residence
Story One
Sewer Connected
Water Water Company
Level or Stories One
Structure Type Frame - Stucco,Stucco Finish
Schools
Elementary Schools Continental
Middle Schools Continental
High Schools Walden Grove
School District Continental Elementary School District #39
Others
Senior Community Yes
Acceptable Financing Cash, FHA, USDA, VA
Horse Property No
Listing Terms Cash, FHA, USDA, VA
Special Listing Condition None

GET MORE INFORMATION

CEO | DRE# SA695240000 | DRE# 02100184







