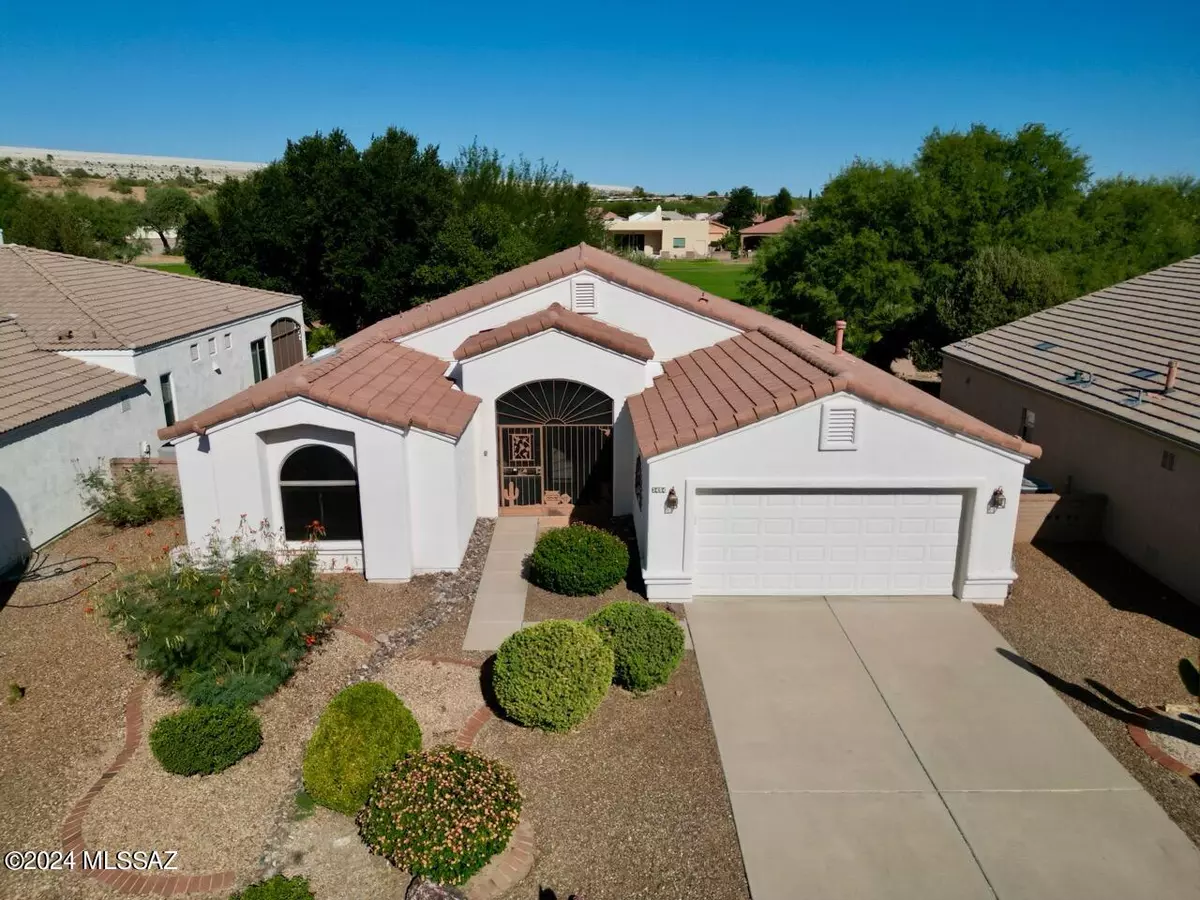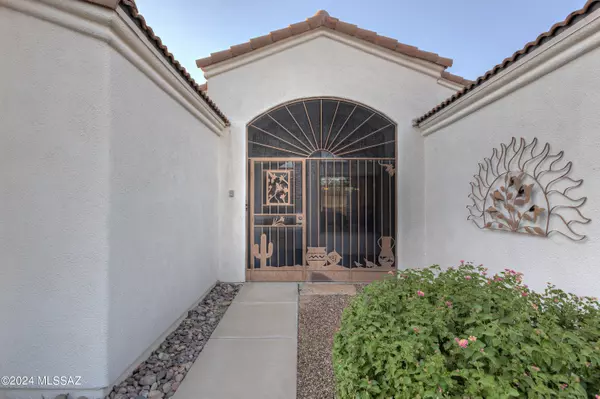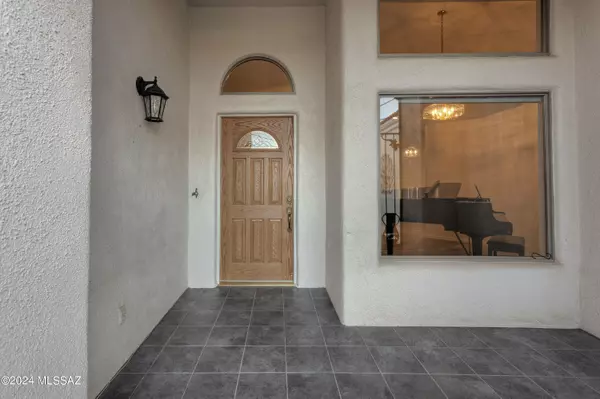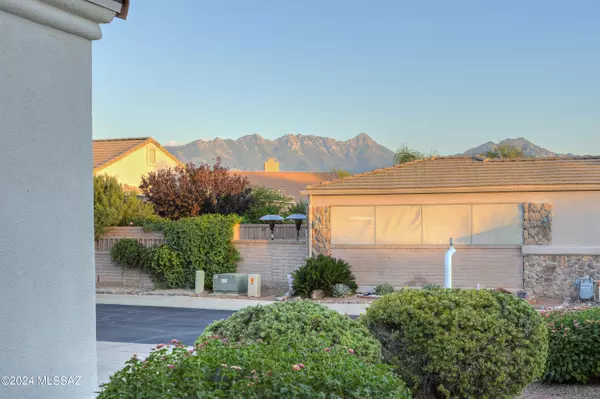
2 Beds
2 Baths
1,879 SqFt
2 Beds
2 Baths
1,879 SqFt
Key Details
Property Type Single Family Home
Sub Type Single Family Residence
Listing Status Active
Purchase Type For Sale
Square Footage 1,879 sqft
Price per Sqft $212
Subdivision The Greens At Santa Rita Springs (1-167)
MLS Listing ID 22423088
Style Contemporary
Bedrooms 2
Full Baths 2
HOA Fees $62/mo
HOA Y/N Yes
Year Built 1997
Annual Tax Amount $2,612
Tax Year 2023
Lot Size 7,362 Sqft
Acres 0.17
Property Description
Location
State AZ
County Pima
Community The Greens
Area Green Valley Southeast
Zoning Green Valley - CR4
Rooms
Other Rooms Office, Storage
Guest Accommodations None
Dining Room Dining Area
Kitchen Dishwasher, Electric Range, Exhaust Fan, Garbage Disposal, Island, Microwave, Refrigerator
Interior
Interior Features Ceiling Fan(s), Dual Pane Windows, Skylight(s), Skylights, Vaulted Ceilings, Walk In Closet(s)
Hot Water Natural Gas
Heating Forced Air, Natural Gas
Cooling Ceiling Fans, Central Air
Flooring Carpet, Ceramic Tile
Fireplaces Type Gas
Laundry Dryer, Laundry Room, Washer
Exterior
Exterior Feature Native Plants
Garage Attached Garage Cabinets, Attached Garage/Carport, Electric Door Opener
Garage Spaces 2.0
Fence Block, Wrought Iron
Pool None
Community Features Gated, Golf, Paved Street, Pool, Rec Center, Sidewalks
Amenities Available Pool
View Golf Course
Roof Type Tile
Handicap Access None
Road Frontage Paved
Private Pool No
Building
Lot Description East/West Exposure, On Golf Course
Dwelling Type Single Family Residence
Story One
Entry Level 1
Sewer Connected
Water Water Company
Level or Stories One
Structure Type Frame - Stucco
Schools
Elementary Schools Continental
Middle Schools Continental
High Schools Walden Grove
School District Continental Elementary School District #39
Others
Senior Community Yes
Acceptable Financing Cash, Conventional, FHA, Submit, VA
Horse Property No
Listing Terms Cash, Conventional, FHA, Submit, VA
Special Listing Condition None

GET MORE INFORMATION

CEO | DRE# SA695240000 | DRE# 02100184







