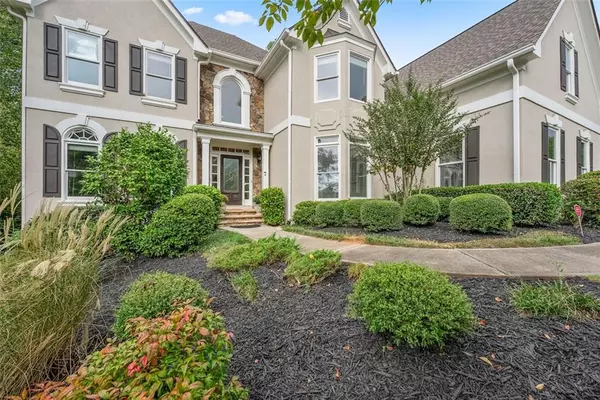
5 Beds
4 Baths
4,145 SqFt
5 Beds
4 Baths
4,145 SqFt
Key Details
Property Type Single Family Home
Sub Type Single Family Residence
Listing Status Active
Purchase Type For Sale
Square Footage 4,145 sqft
Price per Sqft $301
Subdivision St Marlo Country Club
MLS Listing ID 7454382
Style Traditional
Bedrooms 5
Full Baths 4
Construction Status Resale
HOA Fees $3,200
HOA Y/N Yes
Originating Board First Multiple Listing Service
Year Built 1994
Annual Tax Amount $7,277
Tax Year 2023
Lot Size 0.420 Acres
Acres 0.42
Property Description
Step outside to your private backyard haven or invite guests to enjoy the luxurious main-level guest suite with an adjoining bath. Upstairs, explore three generously sized bedrooms, each with its own walk-in closet and ensuite bath, as well as a breathtaking vaulted master suite that’s sure to impress. Relax in the fireside sitting area, and indulge in the "dream" closet and opulent bath featuring exotic granite, a frameless glass shower, and spa-like finishes.
The partially finished basement is a game-changer, offering two additional full baths, a mother-in-law suite, a home theater, a secondary kitchen, and exterior access—perfect for multi-generational living or entertaining. Customize this expansive space to suit your lifestyle. Additional highlights include dual staircases, abundant natural light, a three-car garage, and endless possibilities for personalization. This home truly has it all!
Preferred closing attorney: OKS Johns Creek. Don’t miss your opportunity to own this masterpiece where luxury meets comfort in one of the most desirable communities around.
Location
State GA
County Forsyth
Lake Name Lanier
Rooms
Bedroom Description Oversized Master,Sitting Room
Other Rooms None
Basement Full, Partial, Exterior Entry, Interior Entry, Walk-Out Access, Daylight
Main Level Bedrooms 1
Dining Room Seats 12+, Butlers Pantry
Interior
Interior Features Cathedral Ceiling(s), Crown Molding, Double Vanity, High Speed Internet, Entrance Foyer, Walk-In Closet(s), High Ceilings 10 ft Main, Entrance Foyer 2 Story
Heating Central
Cooling Central Air, Ceiling Fan(s)
Flooring Ceramic Tile, Hardwood
Fireplaces Number 2
Fireplaces Type Family Room, Master Bedroom
Window Features Wood Frames
Appliance Dishwasher, Double Oven, Gas Cooktop, Microwave
Laundry Main Level
Exterior
Exterior Feature Private Entrance, Private Yard
Garage Attached, Garage Door Opener
Fence None
Pool None
Community Features Clubhouse, Country Club, Gated, Golf, Homeowners Assoc, Near Schools, Near Shopping, Pool, Sidewalks, Tennis Court(s)
Utilities Available Cable Available, Electricity Available, Natural Gas Available, Phone Available, Sewer Available, Underground Utilities, Water Available
Waterfront Description None
Roof Type Composition
Street Surface Paved
Accessibility None
Handicap Access None
Porch Deck
Parking Type Attached, Garage Door Opener
Total Parking Spaces 3
Private Pool false
Building
Lot Description Back Yard, Private
Story Two
Foundation Block
Sewer Public Sewer
Water Public
Architectural Style Traditional
Level or Stories Two
Structure Type Block,Stucco
New Construction No
Construction Status Resale
Schools
Elementary Schools Johns Creek
Middle Schools Riverwatch
High Schools Lambert
Others
Senior Community no
Restrictions false
Tax ID 162 239
Ownership Fee Simple
Special Listing Condition None

GET MORE INFORMATION

CEO | DRE# SA695240000 | DRE# 02100184







