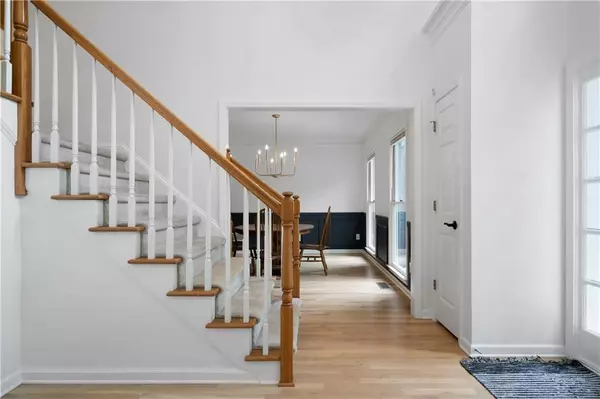
4 Beds
2.5 Baths
3,023 SqFt
4 Beds
2.5 Baths
3,023 SqFt
Key Details
Property Type Single Family Home
Sub Type Single Family Residence
Listing Status Active
Purchase Type For Sale
Square Footage 3,023 sqft
Price per Sqft $174
Subdivision Brookstone Iii
MLS Listing ID 7426100
Style Craftsman
Bedrooms 4
Full Baths 2
Half Baths 1
Construction Status Resale
HOA Fees $600
HOA Y/N Yes
Originating Board First Multiple Listing Service
Year Built 1995
Annual Tax Amount $4,144
Tax Year 2023
Lot Size 0.363 Acres
Acres 0.3634
Property Description
Don't let this one get away, make your appointment TODAY!
Location
State GA
County Cobb
Lake Name None
Rooms
Bedroom Description Oversized Master
Other Rooms None
Basement Bath/Stubbed, Daylight, Exterior Entry, Unfinished, Walk-Out Access
Dining Room Separate Dining Room
Interior
Interior Features Bookcases, Crown Molding
Heating Central
Cooling Ceiling Fan(s), Central Air
Flooring Ceramic Tile, Hardwood
Fireplaces Number 1
Fireplaces Type Family Room
Window Features Insulated Windows
Appliance Dishwasher, Gas Cooktop, Gas Oven, Microwave
Laundry Laundry Room, Main Level
Exterior
Exterior Feature Private Yard, Rain Gutters
Garage Garage
Garage Spaces 2.0
Fence None
Pool None
Community Features Clubhouse, Curbs, Homeowners Assoc, Near Beltline, Near Schools, Near Shopping, Park, Playground, Pool, Sidewalks, Street Lights
Utilities Available Cable Available, Electricity Available, Natural Gas Available, Phone Available, Sewer Available, Underground Utilities
Waterfront Description None
View City
Roof Type Shingle
Street Surface Asphalt
Accessibility None
Handicap Access None
Porch Deck
Parking Type Garage
Private Pool false
Building
Lot Description Cleared, Landscaped
Story Three Or More
Foundation Block
Sewer Public Sewer
Water Public
Architectural Style Craftsman
Level or Stories Three Or More
Structure Type Brick
New Construction No
Construction Status Resale
Schools
Elementary Schools Vaughan
Middle Schools Mcclure
High Schools Harrison
Others
HOA Fee Include Swim,Tennis
Senior Community no
Restrictions false
Tax ID 20030300560
Special Listing Condition None

GET MORE INFORMATION

CEO | DRE# SA695240000 | DRE# 02100184







