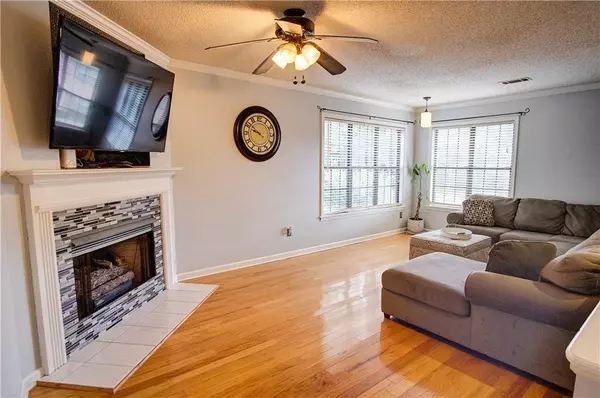
2 Beds
2 Baths
1,357 SqFt
2 Beds
2 Baths
1,357 SqFt
Key Details
Property Type Condo
Sub Type Condominium
Listing Status Active Under Contract
Purchase Type For Sale
Square Footage 1,357 sqft
Price per Sqft $158
Subdivision Heritage Hills
MLS Listing ID 7409524
Style Traditional
Bedrooms 2
Full Baths 2
Construction Status Resale
HOA Fees $131
HOA Y/N Yes
Originating Board First Multiple Listing Service
Year Built 1994
Annual Tax Amount $339
Tax Year 2023
Lot Size 923 Sqft
Acres 0.0212
Property Description
Location
State GA
County Gordon
Lake Name None
Rooms
Bedroom Description Split Bedroom Plan
Other Rooms None
Basement None
Main Level Bedrooms 2
Dining Room None
Interior
Interior Features His and Hers Closets, Walk-In Closet(s), Other
Heating Central
Cooling Central Air
Flooring Ceramic Tile, Hardwood
Fireplaces Number 1
Fireplaces Type Living Room
Window Features Bay Window(s)
Appliance Dishwasher, Electric Range, Microwave, Refrigerator
Laundry In Hall
Exterior
Exterior Feature Other
Garage Assigned
Fence None
Pool None
Community Features Clubhouse, Homeowners Assoc, Near Schools, Pool, Tennis Court(s)
Utilities Available Other
Waterfront Description None
View Mountain(s)
Roof Type Composition,Shingle
Street Surface Paved
Accessibility None
Handicap Access None
Porch Rear Porch, Screened
Parking Type Assigned
Total Parking Spaces 2
Private Pool false
Building
Lot Description Other
Story One
Foundation Brick/Mortar
Sewer Public Sewer
Water Public
Architectural Style Traditional
Level or Stories One
Structure Type Brick 3 Sides
New Construction No
Construction Status Resale
Schools
Elementary Schools Calhoun
Middle Schools Calhoun
High Schools Calhoun
Others
Senior Community no
Restrictions false
Tax ID C36 001J16
Ownership Condominium
Financing no
Special Listing Condition None

GET MORE INFORMATION

CEO | DRE# SA695240000 | DRE# 02100184







