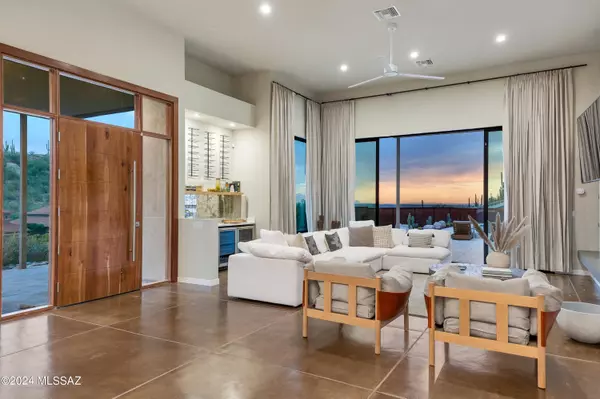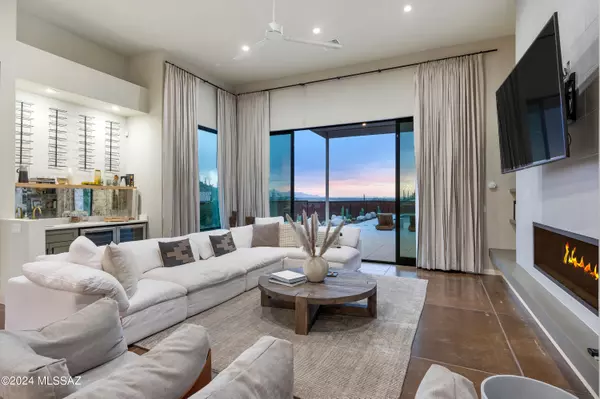Bought with Jim Storey • Long Realty Company
$1,600,000
$1,695,000
5.6%For more information regarding the value of a property, please contact us for a free consultation.
4 Beds
4 Baths
4,978 SqFt
SOLD DATE : 06/25/2024
Key Details
Sold Price $1,600,000
Property Type Single Family Home
Sub Type Single Family Residence
Listing Status Sold
Purchase Type For Sale
Square Footage 4,978 sqft
Price per Sqft $321
Subdivision Sabino Mountain (1-290)
MLS Listing ID 22412569
Sold Date 06/25/24
Style Contemporary
Bedrooms 4
Full Baths 3
Half Baths 1
HOA Y/N Yes
Year Built 2021
Annual Tax Amount $13,021
Tax Year 2022
Lot Size 1.316 Acres
Acres 1.32
Property Description
Welcome to an exquisite sanctuary in the prestigious and gated Sabino Mountain community. This modern Sonoran masterpiece is designed to captivate with its breathtaking views, elegant modern architectural features, and flair.Upon entering, you are greeted by expansive window walls that perfectly frame the awe-inspiring vistas of the Catalina Mountains, shimmering city lights, and the distant beauty of the Santa Rita Mountains. This home offers a seamless blend of indoor and outdoor living, with designer lighting and stained concrete flooring throughout, enhancing its sophisticated ambiance.
Location
State AZ
County Pima
Area North
Zoning Pima County - CR1
Rooms
Other Rooms Storage
Guest Accommodations None
Dining Room Breakfast Nook, Formal Dining Room
Kitchen Desk, Dishwasher, Electric Oven, Exhaust Fan, Garbage Disposal, Gas Cooktop, Island, Microwave, Refrigerator, Wet Bar
Interior
Interior Features Bay Window, Cathedral Ceilings, Ceiling Fan(s), Dual Pane Windows, High Ceilings 9+, Skylights, Split Bedroom Plan, Walk In Closet(s), Water Softener, Wet Bar
Hot Water Tankless Water Htr
Heating Forced Air, Gas Pac, Natural Gas, Zoned
Cooling Central Air, Zoned
Flooring Concrete
Fireplaces Number 1
Fireplaces Type Gas
Laundry Dryer, Gas Dryer Hookup, Sink, Washer
Exterior
Exterior Feature BBQ-Built-In, Outdoor Kitchen
Garage Attached Garage/Carport, Electric Door Opener, Extended Length
Garage Spaces 3.0
Fence Masonry, Wrought Iron
Community Features Gated, Paved Street, Sidewalks
Amenities Available None
View Mountains, Sunrise, Sunset
Roof Type Built-Up
Handicap Access Level, Wide Doorways, Wide Hallways
Road Frontage Paved
Building
Lot Description Elevated Lot, Hillside Lot, Previously Developed, Subdivided
Story One
Sewer Connected
Water City
Level or Stories One
Structure Type Frame - Stucco
Schools
Elementary Schools Fruchthendler
Middle Schools Magee
High Schools Sabino
School District Tusd
Others
Senior Community No
Acceptable Financing Cash, Conventional, VA
Horse Property No
Listing Terms Cash, Conventional, VA
Special Listing Condition None
Read Less Info
Want to know what your home might be worth? Contact us for a FREE valuation!

Our team is ready to help you sell your home for the highest possible price ASAP

GET MORE INFORMATION

CEO | DRE# SA695240000 | DRE# 02100184







