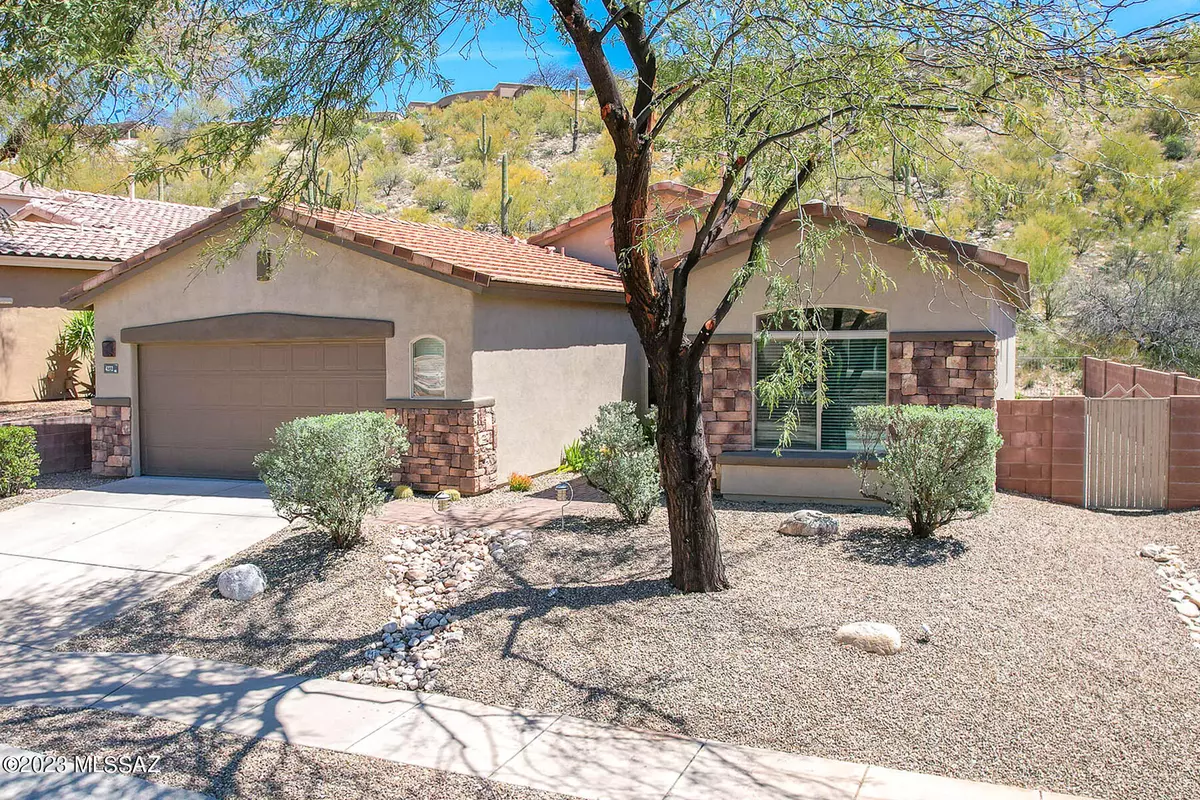Bought with Julie Hairgrove • Long Realty Company
$585,000
$585,000
For more information regarding the value of a property, please contact us for a free consultation.
3 Beds
3 Baths
2,074 SqFt
SOLD DATE : 05/24/2023
Key Details
Sold Price $585,000
Property Type Single Family Home
Sub Type Single Family Residence
Listing Status Sold
Purchase Type For Sale
Square Footage 2,074 sqft
Price per Sqft $282
Subdivision Sabino Mountain (1-290)
MLS Listing ID 22307826
Sold Date 05/24/23
Style Contemporary
Bedrooms 3
Full Baths 2
Half Baths 1
HOA Fees $150/mo
HOA Y/N Yes
Year Built 2002
Annual Tax Amount $3,517
Tax Year 2021
Lot Size 6,229 Sqft
Acres 0.14
Property Description
Beautifully Re-Modeled Single Story in Gated Sabino Mountain. Meticulous Update has Created an Amazing, Like-New Home. Great Room Concept W/ Vaulted Ceilings, Spacious Kitchen & Ample Natural Light. New Quartz Kitchen Counters W/ Large Kitchen Island. New Appliances, Gorgeous White Cabinets & Custom Backsplash in This Dream Chef's Kitchen. Gorgeous New Tile Flooring w/ 4'' Baseboards. New Paint, HVAC, Lighting, Fixtures, Epoxy garage Floor, etc. Spacious Master Suite w/ Beautifully Designed Luxurious Bathroom. Oversized Shower w/ Dual Shower Heads, Gorgeous New Double Vanity w/ Quartz Counters. Split Plan Offers 2 Bedrooms and equally special guest Bathroom. Dedicated Dining Room as well as Breakfast Nook. Newly Re-Designed Backyard looks out on lush Desert Landscape. Spacious 2 Car Garage
Location
State AZ
County Pima
Area North
Zoning Pima County - CR1
Rooms
Other Rooms None
Guest Accommodations None
Dining Room Breakfast Nook, Dining Area
Kitchen Dishwasher, Electric Range, Exhaust Fan, Island
Interior
Interior Features Ceiling Fan(s), Dual Pane Windows, High Ceilings 9+, Split Bedroom Plan, Storage, Walk In Closet(s), Water Softener
Hot Water Natural Gas
Heating Forced Air, Natural Gas
Cooling Ceiling Fans
Flooring Carpet, Ceramic Tile
Fireplaces Number 1
Fireplaces Type Gas
Laundry Laundry Room, Sink
Exterior
Garage Attached Garage Cabinets, Attached Garage/Carport, Electric Door Opener
Garage Spaces 2.0
Fence Block, Wrought Iron
Community Features Gated, Paved Street, Pool, Rec Center, Sidewalks, Spa
Amenities Available Clubhouse, Pool, Spa/Hot Tub
View City, Desert
Roof Type Tile
Handicap Access Level
Road Frontage Paved
Building
Lot Description Borders Common Area, East/West Exposure, Hillside Lot, Subdivided
Story One
Sewer Connected
Water City
Level or Stories One
Structure Type Frame - Stucco
Schools
Elementary Schools Fruchthendler
Middle Schools Magee
High Schools Sabino
School District Tusd
Others
Senior Community No
Acceptable Financing Cash, Conventional, FHA, VA
Horse Property No
Listing Terms Cash, Conventional, FHA, VA
Special Listing Condition None
Read Less Info
Want to know what your home might be worth? Contact us for a FREE valuation!

Our team is ready to help you sell your home for the highest possible price ASAP

GET MORE INFORMATION

CEO | DRE# SA695240000 | DRE# 02100184







