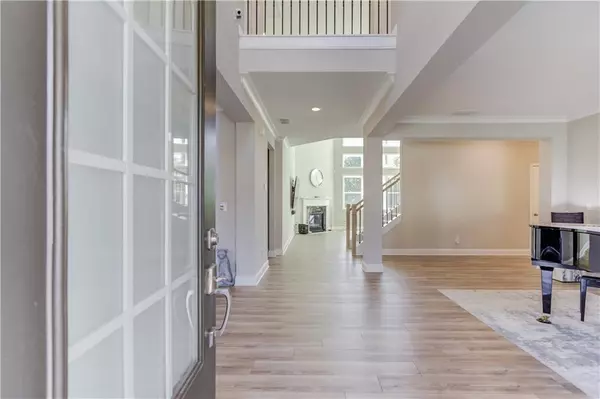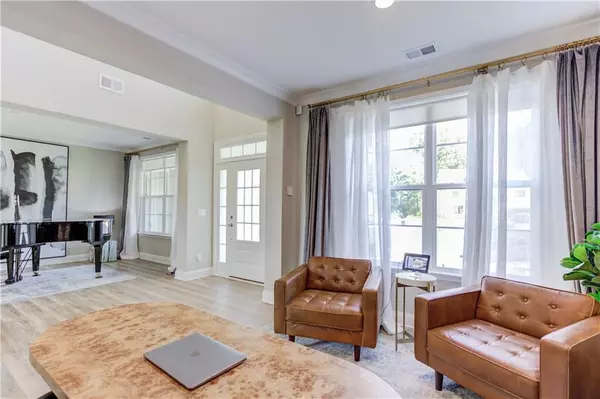$780,000
$849,900
8.2%For more information regarding the value of a property, please contact us for a free consultation.
5 Beds
4 Baths
3,948 SqFt
SOLD DATE : 02/10/2023
Key Details
Sold Price $780,000
Property Type Single Family Home
Sub Type Single Family Residence
Listing Status Sold
Purchase Type For Sale
Square Footage 3,948 sqft
Price per Sqft $197
Subdivision Parkside Meadows
MLS Listing ID 7133639
Sold Date 02/10/23
Style Traditional
Bedrooms 5
Full Baths 4
Construction Status Resale
HOA Fees $775
HOA Y/N Yes
Originating Board First Multiple Listing Service
Year Built 2021
Annual Tax Amount $850
Tax Year 2021
Lot Size 0.283 Acres
Acres 0.283
Property Description
Smart home-enabled throughout, this stunning 5 BR/4BA dream home in highly sought after Cobb County schools is a must see! Step into a breathtaking two-story foyer that opens to the dining room and separate flex/office space. Pleasantly filled with natural light, the 22 ft ceilings in the family room with fireplace open seamlessly into the pristine kitchen. The chef in the family will enjoy cooking with a 5-burner gas cooktop, convection oven, stainless appliances, and quartz countertops. An impressive, functional space complete with eat-in area, large island, decorative shelving, additional cabinets and seating. An extra bedroom and full bath complete the first floor, perfectly accommodating overnight guests. The dramatic open staircase leads to four bedrooms and 3 full baths upstairs. Oversized owner's suite with trey ceilings connects to an equally impressive bathroom showcasing double vanities, separate seated vanity area, large soaking tub, tile shower and massive walk-in closet. A second bedroom connects to its own bathroom. The additional two bedrooms share a jack-and-jill bathroom. A spacious laundry room completes the upstairs level. Walkout daylight basement with 9 foot ceilings is stubbed and studded ready for your finishing touch. All within a HOA community with a pool, playground, and sidewalks. Conveniently located near The Avenue at West Cobb with award-winning restaurants and shopping! Close to Kennesaw Mountain National Park, Lost Mountain Park and Oregon Park.
Location
State GA
County Cobb
Lake Name None
Rooms
Bedroom Description Oversized Master
Other Rooms None
Basement Bath/Stubbed, Daylight, Exterior Entry, Full, Interior Entry, Unfinished
Main Level Bedrooms 1
Dining Room Separate Dining Room
Interior
Interior Features Double Vanity, Entrance Foyer 2 Story, High Ceilings 9 ft Lower, High Ceilings 9 ft Main, High Ceilings 9 ft Upper, Smart Home, Tray Ceiling(s), Walk-In Closet(s)
Heating Central
Cooling Ceiling Fan(s), Central Air
Flooring Carpet, Ceramic Tile, Laminate
Fireplaces Number 1
Fireplaces Type Factory Built, Family Room, Gas Log, Gas Starter, Glass Doors, Insert
Window Features Double Pane Windows, Insulated Windows
Appliance Dishwasher, Disposal, Dryer, Gas Cooktop, Gas Oven, Gas Water Heater, Microwave, Range Hood, Self Cleaning Oven, Washer
Laundry Common Area, In Hall, Upper Level
Exterior
Exterior Feature Gas Grill, Rain Gutters
Parking Features Attached, Driveway, Garage, Garage Door Opener, Garage Faces Front, Kitchen Level, Level Driveway
Garage Spaces 2.0
Fence None
Pool None
Community Features Clubhouse, Homeowners Assoc, Near Shopping, Near Trails/Greenway, Playground, Pool, Sidewalks
Utilities Available Cable Available, Electricity Available, Natural Gas Available, Phone Available, Sewer Available, Underground Utilities, Water Available
Waterfront Description None
View Trees/Woods
Roof Type Composition, Shingle
Street Surface Paved
Accessibility None
Handicap Access None
Porch Covered, Deck, Front Porch, Patio
Total Parking Spaces 2
Building
Lot Description Back Yard, Front Yard, Landscaped, Level, Wooded
Story Two
Foundation Concrete Perimeter
Sewer Public Sewer
Water Public
Architectural Style Traditional
Level or Stories Two
Structure Type Brick Front, Cement Siding
New Construction No
Construction Status Resale
Schools
Elementary Schools Due West
Middle Schools Lost Mountain
High Schools Harrison
Others
HOA Fee Include Maintenance Grounds, Swim/Tennis
Senior Community no
Restrictions false
Tax ID 20033501100
Special Listing Condition None
Read Less Info
Want to know what your home might be worth? Contact us for a FREE valuation!

Our team is ready to help you sell your home for the highest possible price ASAP

Bought with Virtual Properties Realty.com
GET MORE INFORMATION

CEO | DRE# SA695240000 | DRE# 02100184







