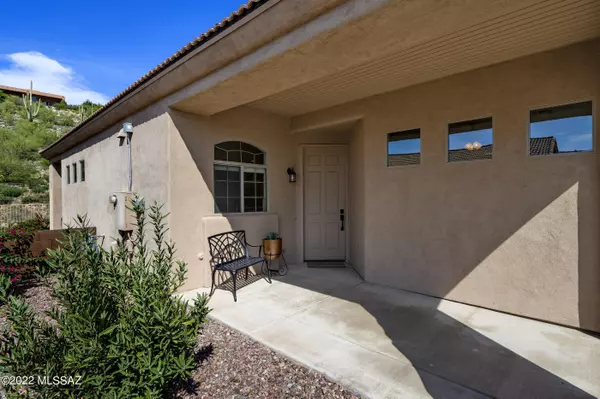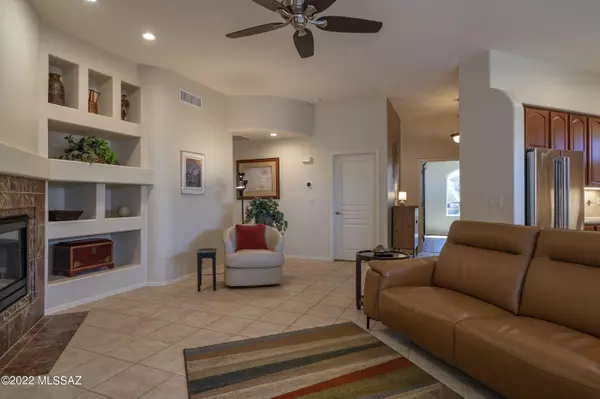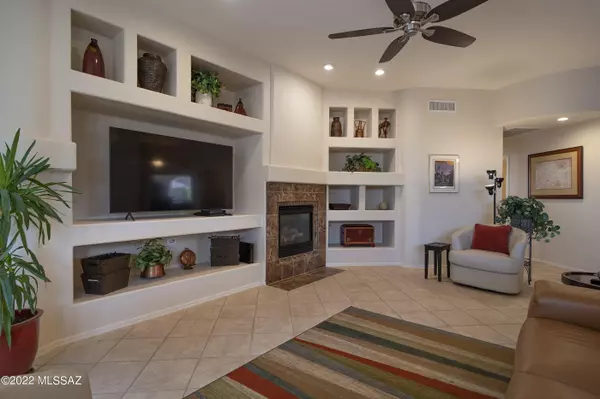Bought with Marcia H Wong • Long Realty Company
$575,000
$575,000
For more information regarding the value of a property, please contact us for a free consultation.
3 Beds
2 Baths
1,890 SqFt
SOLD DATE : 09/29/2022
Key Details
Sold Price $575,000
Property Type Single Family Home
Sub Type Single Family Residence
Listing Status Sold
Purchase Type For Sale
Square Footage 1,890 sqft
Price per Sqft $304
Subdivision Sabino Mountain (1-290)
MLS Listing ID 22221067
Sold Date 09/29/22
Style Contemporary
Bedrooms 3
Full Baths 2
HOA Fees $150/mo
HOA Y/N Yes
Year Built 2003
Annual Tax Amount $3,553
Tax Year 2021
Lot Size 6,011 Sqft
Acres 0.14
Property Description
Beautifully updated home in the desirable gated community of Sabino Mountain - a quiet and private community with amazing views nestled in the foothills. The home is bright and inviting with unique open floorplan. Upgrades include GE Cafe appliances, LVP flooring in the bedrooms and den, enlarged master shower, updated hardware and lighting throughout and more. New low-maintenance landscaping, private rear yard with views to the city and open to the gently sloping hill. Location off Sabino Canyon is close to amenities. Turn-key opportunity for its new owner, this home is 'lock and leave' ready. Purchase includes a small adjacent parcel. Community pool and clubhouse.
Location
State AZ
County Pima
Area North
Zoning Pima County - CR1
Rooms
Other Rooms Den
Guest Accommodations None
Dining Room Breakfast Bar, Formal Dining Room
Kitchen Dishwasher, Garbage Disposal, Island, Refrigerator
Interior
Interior Features Ceiling Fan(s), Dual Pane Windows, Foyer, High Ceilings 9+, Low Emissivity Windows, Walk In Closet(s)
Hot Water Natural Gas
Heating Forced Air
Cooling Central Air
Fireplaces Type Gas
Laundry Laundry Room
Exterior
Exterior Feature None
Garage Attached Garage/Carport
Garage Spaces 3.0
Fence Block, View Fence
Community Features Paved Street, Pool
View City, Mountains
Roof Type Tile
Handicap Access None
Road Frontage Paved
Building
Lot Description East/West Exposure
Story One
Sewer Connected
Water City
Level or Stories One
Structure Type Frame - Stucco
Schools
Elementary Schools Fruchthendler
Middle Schools Magee
High Schools Sabino
School District Tusd
Others
Senior Community No
Acceptable Financing Cash, Conventional, VA
Horse Property No
Listing Terms Cash, Conventional, VA
Special Listing Condition None
Read Less Info
Want to know what your home might be worth? Contact us for a FREE valuation!

Our team is ready to help you sell your home for the highest possible price ASAP

GET MORE INFORMATION

CEO | DRE# SA695240000 | DRE# 02100184







