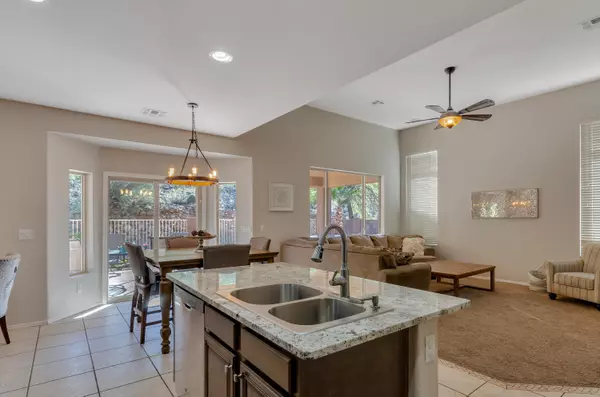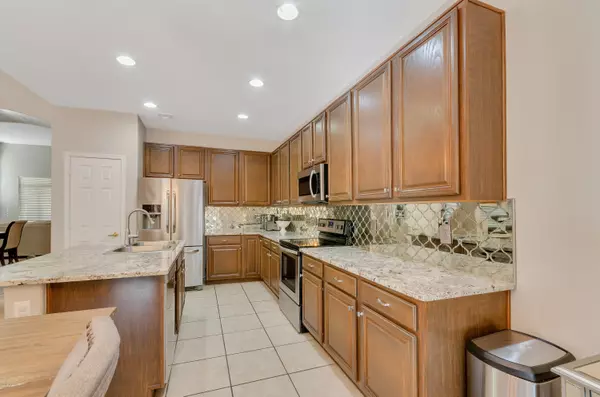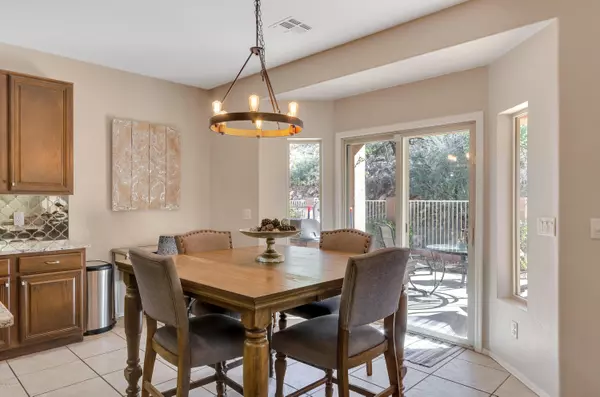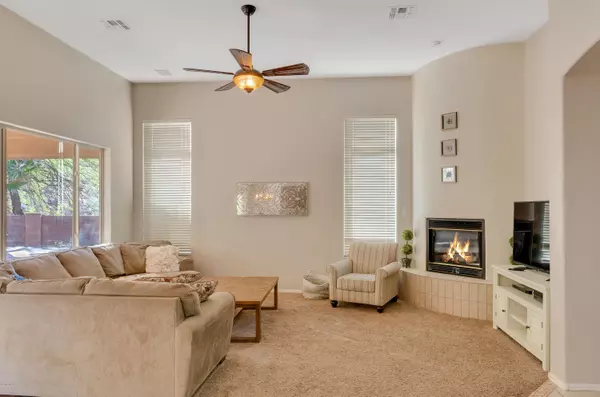Bought with Gail A Kopp • Keller Williams Southern Arizona
$408,000
$415,000
1.7%For more information regarding the value of a property, please contact us for a free consultation.
4 Beds
3 Baths
2,904 SqFt
SOLD DATE : 03/06/2020
Key Details
Sold Price $408,000
Property Type Single Family Home
Sub Type Single Family Residence
Listing Status Sold
Purchase Type For Sale
Square Footage 2,904 sqft
Price per Sqft $140
Subdivision Sabino Mountain (1-290)
MLS Listing ID 21931544
Sold Date 03/06/20
Style Contemporary
Bedrooms 4
Full Baths 2
Half Baths 1
HOA Fees $135/mo
HOA Y/N Yes
Year Built 2001
Annual Tax Amount $4,002
Tax Year 2019
Lot Size 6,098 Sqft
Acres 0.14
Property Description
Gated Sabino Mountain Beauty with an updated kitchen with fresh granite and beautiful cabinets. Three car garage on a Premium Mountain/City View cul-de-sac. Ample storage and a pantry make this kitchen complete for family living. The open floorplan boasts with high ceilings and an oversized loft upstairs! The large master suit is perfect for relaxation with the large soaking tub. The backyard covered patio is ideal for entertaining with an approx. 20x10 flagstone area. You can relax in your hot tub (included in sale) and enjoy the rich mountain views. To cool off in the summer you can enjoy the large community pool, spa and clubhouse. Catalina Foothills Dist. Open Enrollment Avail.
Location
State AZ
County Pima
Area North
Zoning Pima County - CR1
Rooms
Other Rooms Loft
Guest Accommodations None
Dining Room Breakfast Bar, Dining Area
Kitchen Dishwasher, Double Sink, Electric Range, Garbage Disposal, Gas Hookup Available, Island, Microwave, Refrigerator
Interior
Interior Features Ceiling Fan(s), Dual Pane Windows, Entertainment Center Built-In, High Ceilings 9+, Primary Downstairs, Storage, Walk In Closet(s)
Hot Water Natural Gas
Heating Forced Air, Natural Gas
Cooling Central Air
Flooring Carpet, Ceramic Tile
Fireplaces Number 1
Fireplaces Type Gas
Laundry Dryer, Laundry Room, Washer
Exterior
Exterior Feature None
Garage Attached Garage/Carport, Electric Door Opener
Garage Spaces 3.0
Fence Block, Wrought Iron
Community Features Gated, Jogging/Bike Path, Lighted, Paved Street, Pool, Sidewalks, Spa
Amenities Available Clubhouse, Pool, Spa/Hot Tub
View Desert, Mountains, Panoramic
Roof Type Tile
Handicap Access None
Road Frontage Paved
Building
Lot Description Cul-De-Sac
Story Two
Sewer Connected
Water City
Level or Stories Two
Structure Type Frame - Stucco
Schools
Elementary Schools Fruchthendler
Middle Schools Magee
High Schools Sabino
School District Tusd
Others
Senior Community No
Acceptable Financing Cash, Conventional, FHA
Horse Property No
Listing Terms Cash, Conventional, FHA
Special Listing Condition None
Read Less Info
Want to know what your home might be worth? Contact us for a FREE valuation!

Our team is ready to help you sell your home for the highest possible price ASAP

GET MORE INFORMATION

CEO | DRE# SA695240000 | DRE# 02100184







