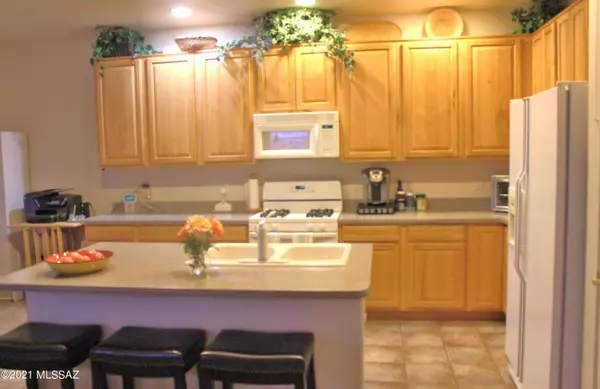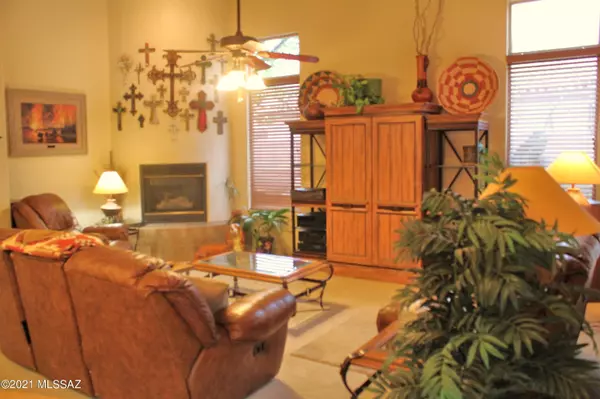Bought with Ernest Anthony Hernandez • 1st Heritage Realty
$515,000
$529,000
2.6%For more information regarding the value of a property, please contact us for a free consultation.
4 Beds
3 Baths
2,904 SqFt
SOLD DATE : 07/15/2021
Key Details
Sold Price $515,000
Property Type Single Family Home
Sub Type Single Family Residence
Listing Status Sold
Purchase Type For Sale
Square Footage 2,904 sqft
Price per Sqft $177
Subdivision Sabino Mountain (1-290)
MLS Listing ID 22111954
Sold Date 07/15/21
Style Mediterranean
Bedrooms 4
Full Baths 2
Half Baths 1
HOA Fees $135/mo
HOA Y/N Yes
Year Built 2001
Annual Tax Amount $4,154
Tax Year 2020
Lot Size 6,964 Sqft
Acres 0.16
Property Description
Your new home awaits! Located on an over-sized lot in the secluded canyon of Sabino Mountain Estates, this well maintained 4-bedroom, 3-bath ''Ventura'' model is ready for immediate move-in. Built in 2001, this 2904 sq ft Mediteranian style home has plenty of space for everyone in the family to relax. You can enjoy a peaceful retreat to the tastefully attractive flagstone back patio and entertain your guests around the built-in bbq & kitchen. The home also has vaulted ceilings, pop-out bay windows, ceiling fans, and lots of storage space. The new homeowner will also be able to enjoy the clubhouse amenities and swimming pool within the gated community. Portable spa and patio sink do not convey. Please follow CDC suggestions when visiting.
Location
State AZ
County Pima
Area North
Zoning Tucson - PUD
Rooms
Guest Accommodations None
Dining Room Breakfast Bar, Breakfast Nook, Dining Area
Kitchen Dishwasher, Garbage Disposal, Gas Range, Island, Microwave, Refrigerator
Interior
Interior Features Bay Window, Ceiling Fan(s), Dual Pane Windows, Entertainment Center Built-In, High Ceilings 9+, Plant Shelves, Primary Downstairs, Split Bedroom Plan, Storage, Vaulted Ceilings, Walk In Closet(s)
Hot Water Natural Gas
Heating Electric, Forced Air
Cooling Ceiling Fans, Central Air
Flooring Carpet, Ceramic Tile, Vinyl
Fireplaces Number 1
Fireplaces Type Bee Hive, Gas
Laundry Dryer, Laundry Room, Washer
Exterior
Exterior Feature BBQ-Built-In, Native Plants, Outdoor Kitchen
Garage Additional Garage, Attached Garage/Carport, Electric Door Opener, Manual Door
Garage Spaces 3.0
Fence Block, Wrought Iron
Pool None
Community Features Gated, Paved Street, Pool, Rec Center, Spa
Amenities Available Clubhouse, Pool, Spa/Hot Tub
View City, Desert, Mountains, Sunset
Roof Type Tile
Handicap Access None
Road Frontage Paved
Private Pool No
Building
Lot Description East/West Exposure, Subdivided
Story Two
Entry Level 2
Sewer Connected
Water City
Level or Stories Two
Structure Type Frame - Stucco,Siding
Schools
Elementary Schools Fruchthendler
Middle Schools Maxwell K-8
High Schools Sabino
School District Tusd
Others
Senior Community No
Acceptable Financing Cash, Conventional, FHA, VA
Horse Property No
Listing Terms Cash, Conventional, FHA, VA
Special Listing Condition None
Read Less Info
Want to know what your home might be worth? Contact us for a FREE valuation!

Our team is ready to help you sell your home for the highest possible price ASAP

GET MORE INFORMATION

CEO | DRE# SA695240000 | DRE# 02100184







