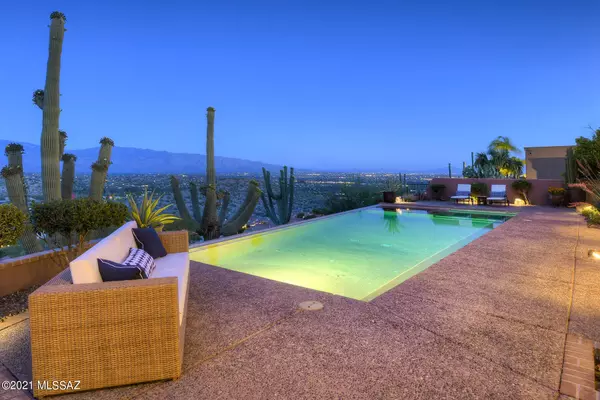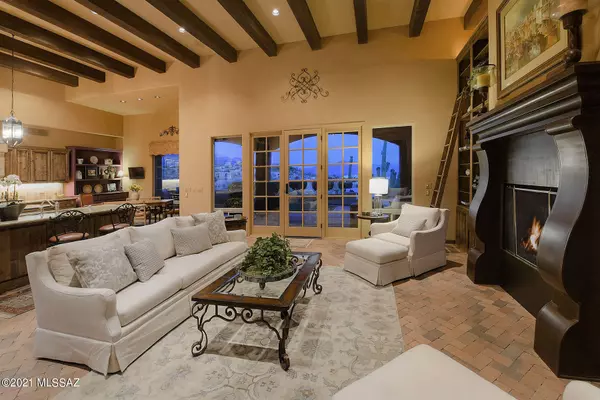Bought with Judy L Smedes • Russ Lyon Sotheby's International Realty
$1,590,000
$1,595,000
0.3%For more information regarding the value of a property, please contact us for a free consultation.
4 Beds
4 Baths
4,502 SqFt
SOLD DATE : 07/27/2021
Key Details
Sold Price $1,590,000
Property Type Single Family Home
Sub Type Single Family Residence
Listing Status Sold
Purchase Type For Sale
Square Footage 4,502 sqft
Price per Sqft $353
Subdivision Sabino Mountain (1-290)
MLS Listing ID 22113511
Sold Date 07/27/21
Bedrooms 4
Full Baths 4
HOA Fees $135/mo
HOA Y/N Yes
Year Built 2004
Annual Tax Amount $10,753
Tax Year 2020
Lot Size 0.510 Acres
Acres 0.51
Property Description
Stunning Tuscan style home on top of ridge w/breathtaking city & mt views in prestigious gated Sabino Mountain. Front gated crtyrd w/dramatic wrought iron front entry door & lush landscaping. Exquisite Greatroom w/high ceilings, elegant fireplace, flr to ceiling built in bookcases w/ladder, French door opens to magnificent patio, formal dining rm w/beam ceilings, gourmet island kit w/granite countertops, stainless appliances, gas stove top, 2 dishwashers,pantry,brkfst area, beautiful brick flrs, rec rm w/bar,4 BR's&4 BA's, mstr w/sitting area, fireplace, lux bath, garden tub, lg shower,2 walk in closets, private entry to rear patio, lg laundry rm,3 car gar, wrkshp, guest qtrs/ofc. Resort like bkyd w/cov'd patio, pool, spa, grass, BBQ, outdoor shower, fireplace, the best city & mtn views.
Location
State AZ
County Pima
Area North
Zoning Pima County - CR1
Rooms
Other Rooms Office
Guest Accommodations Quarters
Dining Room Formal Dining Room
Kitchen Desk, Dishwasher, Garbage Disposal, Gas Cooktop, Gas Oven, Island, Microwave, Refrigerator, Wet Bar, Wine Cooler
Interior
Interior Features Bay Window, Ceiling Fan(s), Central Vacuum, Dual Pane Windows, Exposed Beams, Foyer, High Ceilings 9+, Skylights, Split Bedroom Plan, Storage, Walk In Closet(s), Water Softener, Wet Bar
Hot Water Natural Gas
Heating Natural Gas, Zoned
Cooling Zoned
Flooring Carpet, Wood
Fireplaces Number 4
Fireplaces Type Gas
Laundry Dryer, Laundry Room, Sink, Washer
Exterior
Exterior Feature BBQ-Built-In, Courtyard
Garage Attached Garage Cabinets, Electric Door Opener
Garage Spaces 3.0
Fence Masonry
Community Features Gated, Paved Street, Pool, Rec Center
Amenities Available Pool, Recreation Room
View City, Mountains
Roof Type Built-Up - Reflect,Tile
Handicap Access None
Road Frontage Paved
Building
Lot Description East/West Exposure, Subdivided
Story One
Sewer Connected
Water City
Level or Stories One
Structure Type Frame - Stucco
Schools
Elementary Schools Fruchthendler
Middle Schools Magee
High Schools Sabino
School District Tusd
Others
Senior Community No
Acceptable Financing Submit
Horse Property No
Listing Terms Submit
Special Listing Condition None
Read Less Info
Want to know what your home might be worth? Contact us for a FREE valuation!

Our team is ready to help you sell your home for the highest possible price ASAP

GET MORE INFORMATION

CEO | DRE# SA695240000 | DRE# 02100184







