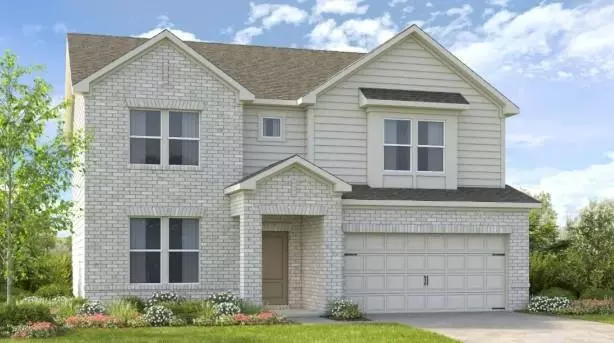
4 Beds
2.5 Baths
2,598 SqFt
4 Beds
2.5 Baths
2,598 SqFt
Key Details
Property Type Single Family Home
Sub Type Single Family Residence
Listing Status Active
Purchase Type For Sale
Square Footage 2,598 sqft
Price per Sqft $160
Subdivision Windance Lake
MLS Listing ID 7651038
Style Craftsman,Traditional
Bedrooms 4
Full Baths 2
Half Baths 1
Construction Status Under Construction
HOA Fees $850/ann
HOA Y/N Yes
Year Built 2025
Tax Year 2025
Property Sub-Type Single Family Residence
Source First Multiple Listing Service
Property Description
New Construction - Ready Now! Built by America's Most Trusted Homebuilder. Welcome to the Prescott at 1355 Windance Lake Drive in Windance Lake! This inviting two-story home offers space for everyone to live and gather comfortably. The main level features an open layout with a bright great room, a cook's kitchen with a large island, and a casual dining area perfect for everyday meals. A flexible room near the foyer with a half bath adds versatility for a home office, playroom, or quiet retreat. Upstairs, the primary suite provides a peaceful escape with an oversized walk-in closet, while three additional bedrooms each include their own walk-in closet. A convenient laundry room is also upstairs. Life at Windance Lake is about more than a home—it's about connection. Enjoy a private pool and cabana, nearby parks with trails and playgrounds, and easy access to local dining, shopping, and major highways, all just 45 minutes from Athens or Atlanta. Additional Highlights Include: Whole house blinds, gas fireplace, and covered outdoor living. Photos are for representative purposes only. MLS#7651038
Location
State GA
County Gwinnett
Area Windance Lake
Lake Name None
Rooms
Bedroom Description Oversized Master
Other Rooms None
Basement None
Dining Room Open Concept, Separate Dining Room
Kitchen Cabinets White, Eat-in Kitchen, Kitchen Island, Pantry Walk-In, Solid Surface Counters, View to Family Room
Interior
Interior Features Disappearing Attic Stairs, Double Vanity, Entrance Foyer, High Ceilings 9 ft Main, Tray Ceiling(s), Walk-In Closet(s)
Heating Central, Forced Air, Natural Gas, Zoned
Cooling Central Air, Zoned
Flooring Carpet, Ceramic Tile, Luxury Vinyl, Vinyl
Fireplaces Number 1
Fireplaces Type Circulating, Family Room, Gas Log, Gas Starter
Equipment None
Window Features None
Appliance Gas Range, Gas Water Heater
Laundry Laundry Room, Upper Level
Exterior
Exterior Feature None
Parking Features Attached, Garage, Garage Faces Front, Level Driveway
Garage Spaces 2.0
Fence None
Pool None
Community Features Homeowners Assoc, Pool, Other
Utilities Available Natural Gas Available
Waterfront Description None
View Y/N Yes
View Other
Roof Type Composition,Shingle
Street Surface Paved
Accessibility None
Handicap Access None
Porch Covered, Patio
Total Parking Spaces 2
Private Pool false
Building
Lot Description Back Yard, Front Yard, Landscaped, Level
Story Two
Foundation Slab
Sewer Public Sewer
Water Public
Architectural Style Craftsman, Traditional
Level or Stories Two
Structure Type Brick Front,Cement Siding
Construction Status Under Construction
Schools
Elementary Schools Magill
Middle Schools Grace Snell
High Schools South Gwinnett
Others
HOA Fee Include Maintenance Grounds,Reserve Fund,Swim
Senior Community no
Restrictions true
Acceptable Financing Cash, Conventional, FHA, VA Loan, Other
Listing Terms Cash, Conventional, FHA, VA Loan, Other

GET MORE INFORMATION

Founder of REALgratitude™ | DRE# SA695240000 | DRE# 02100184







